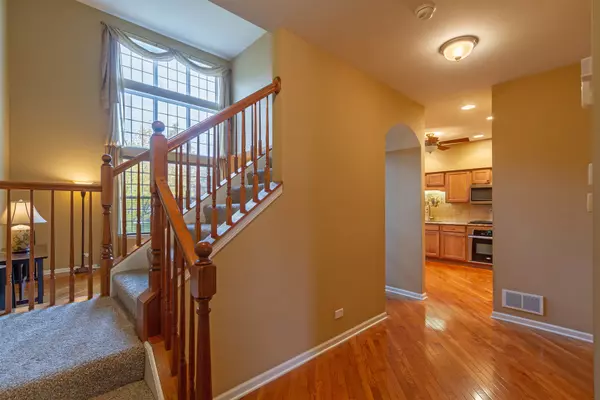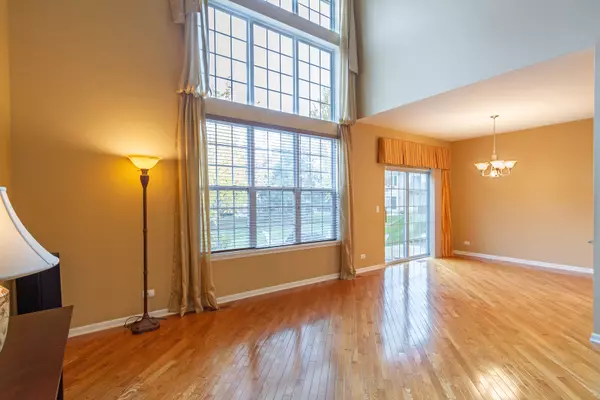$271,000
$269,900
0.4%For more information regarding the value of a property, please contact us for a free consultation.
1976 Osprey CT Bartlett, IL 60103
4 Beds
3.5 Baths
2,200 SqFt
Key Details
Sold Price $271,000
Property Type Condo
Sub Type Condo
Listing Status Sold
Purchase Type For Sale
Square Footage 2,200 sqft
Price per Sqft $123
Subdivision Herons Landing
MLS Listing ID 10921313
Sold Date 12/10/20
Bedrooms 4
Full Baths 3
Half Baths 1
HOA Fees $243/mo
Rental Info Yes
Year Built 2006
Annual Tax Amount $5,191
Tax Year 2019
Lot Dimensions COMMON
Property Description
**MULTIPLE OFFERS RECEIVED, CALLING FOR HIGHEST AND BEST BY 11/03 AT 2 PM** Move right into this stunning Bartlett townhome with a full finished basement! Gleaming hardwood floors throughout the main level. Soaring two-story living room with a floor-to-ceiling window. Living room also has a hook-up for a future gas fireplace! Dining room features a dimmable light fixture and exits to the private concrete patio - perfect for relaxing or entertaining! Patio also has a gas line for a grill hook-up. Kitchen boasts detailed cabinetry, granite countertops, all stainless steel appliances including new microwave and fridge, and a breakfast bar. Completing the main level is the laundry room and a half bath. Impressive master suite is accented by a tray ceiling and dimmable recessed lighting, and features a sitting area, a large walk-in closet with organizers, and a private master bath with whirlpool tub, separate tiled shower, and vanity with dual sinks. 2nd and 3rd bedrooms are both bright and spacious and have large closets with custom organizers. A full hall bath with a tiled shower completes the 2nd level. Entire 2nd level has brand new carpet. Fully finished lower level offers even more living space, featuring a large family room with dimmable recessed lighting, new cabinets for storage, and TV with surround sound, a 4th bedroom, and an updated full bath with a tiled step-in shower. Attached two-car garage with suspended ceiling rack for storage! Ideal location in a quiet neighborhood, near multiple parks and forest preserves. Access to Hwy 20 and the Bartlett Metra Station for simple commuting. This one won't last... don't miss out!!
Location
State IL
County Cook
Area Bartlett
Rooms
Basement Full
Interior
Interior Features Vaulted/Cathedral Ceilings, Hardwood Floors, First Floor Laundry, Laundry Hook-Up in Unit, Storage, Walk-In Closet(s), Open Floorplan, Some Carpeting, Some Window Treatmnt, Granite Counters, Separate Dining Room
Heating Natural Gas, Forced Air
Cooling Central Air
Equipment Humidifier, Security System, CO Detectors, Ceiling Fan(s), Sump Pump
Fireplace N
Appliance Range, Microwave, Dishwasher, Refrigerator, Washer, Dryer, Disposal, Stainless Steel Appliance(s), Cooktop
Laundry In Unit
Exterior
Exterior Feature Patio, Storms/Screens
Parking Features Attached
Garage Spaces 2.0
Roof Type Asphalt
Building
Lot Description Common Grounds
Story 2
Sewer Public Sewer
Water Public
New Construction false
Schools
Elementary Schools Nature Ridge Elementary School
Middle Schools Kenyon Woods Middle School
High Schools South Elgin High School
School District 46 , 46, 46
Others
HOA Fee Include Insurance,Exterior Maintenance,Lawn Care,Snow Removal
Ownership Condo
Special Listing Condition None
Pets Allowed Cats OK, Dogs OK
Read Less
Want to know what your home might be worth? Contact us for a FREE valuation!

Our team is ready to help you sell your home for the highest possible price ASAP

© 2025 Listings courtesy of MRED as distributed by MLS GRID. All Rights Reserved.
Bought with Samar Chung • Realty Executives Advance





