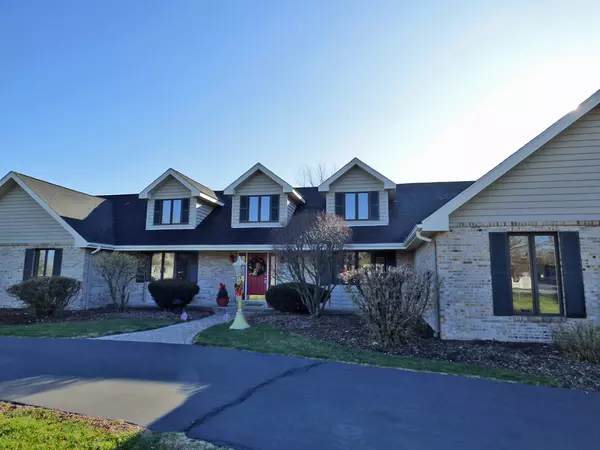$490,000
$499,900
2.0%For more information regarding the value of a property, please contact us for a free consultation.
6N053 CHAMBELLAN LN Wayne, IL 60184
4 Beds
3 Baths
3,873 SqFt
Key Details
Sold Price $490,000
Property Type Single Family Home
Sub Type Detached Single
Listing Status Sold
Purchase Type For Sale
Square Footage 3,873 sqft
Price per Sqft $126
Subdivision Dunham North
MLS Listing ID 10915141
Sold Date 02/16/21
Style Cape Cod
Bedrooms 4
Full Baths 2
Half Baths 2
HOA Fees $31/ann
Year Built 1990
Annual Tax Amount $13,264
Tax Year 2019
Lot Size 2.088 Acres
Lot Dimensions 440X200X424X195
Property Description
Spectacular location in popular Dunham North subdivision in Wayne! Tranquil views overlooking this 2 acre estate~plenty of room with almost 4000 sq.ft on living space~Fabulous floor plan~Huge formal living room and dining room~Lovely updated island kitchen offering Granite counters/backsplash/planning desk/stainless appliances~welcome home in the large family room boasting floor to ceiling brick fireplace! Hard to find first floor vaulted master luxury suite with awesome bath and ample closet space~fabulous 2nd level includes 3 huge additional bedrooms~Full ENGLISH basement with bath rough in waiting to be finished~staircase from basement into oversized 3 car garage~Gigantic deck for relaxation~2 acres zoned for horses~furnace and central air new 2016~Washer dryer new 2015 stays! New roof just installed November 2020
Location
State IL
County Du Page
Area Wayne
Rooms
Basement Full, English
Interior
Interior Features Vaulted/Cathedral Ceilings, Skylight(s), Hardwood Floors, First Floor Bedroom, In-Law Arrangement, First Floor Laundry, First Floor Full Bath
Heating Natural Gas, Forced Air, Sep Heating Systems - 2+, Indv Controls, Zoned
Cooling Central Air
Fireplaces Number 1
Fireplaces Type Wood Burning, Attached Fireplace Doors/Screen, Gas Starter
Equipment Humidifier, Water-Softener Rented, CO Detectors, Ceiling Fan(s), Sump Pump, Radon Mitigation System
Fireplace Y
Appliance Range, Microwave, Dishwasher, Refrigerator, Washer, Dryer
Laundry Sink
Exterior
Exterior Feature Deck
Parking Features Attached
Garage Spaces 3.0
Community Features Horse-Riding Area, Horse-Riding Trails, Street Paved
Roof Type Asphalt
Building
Lot Description Horses Allowed, Landscaped, Mature Trees
Sewer Septic-Private
Water Private Well
New Construction false
Schools
Elementary Schools Wayne Elementary School
Middle Schools Kenyon Woods Middle School
High Schools South Elgin High School
School District 46 , 46, 46
Others
HOA Fee Include Insurance,Snow Removal
Ownership Fee Simple
Special Listing Condition None
Read Less
Want to know what your home might be worth? Contact us for a FREE valuation!

Our team is ready to help you sell your home for the highest possible price ASAP

© 2025 Listings courtesy of MRED as distributed by MLS GRID. All Rights Reserved.
Bought with Ralph Binetti • RE/MAX Suburban





