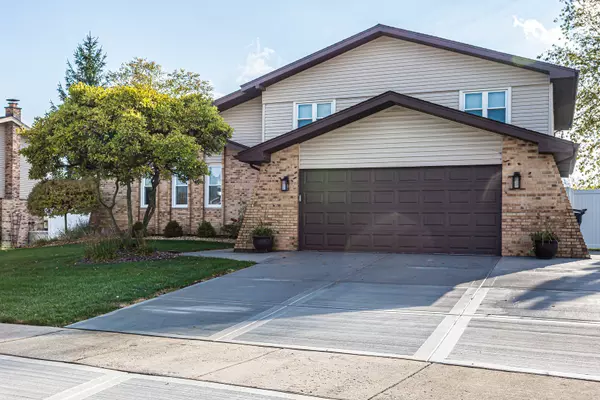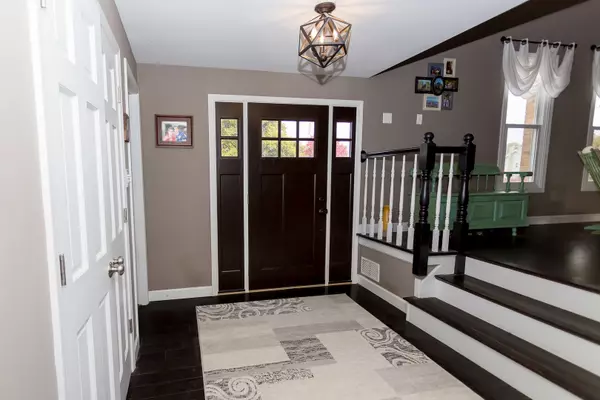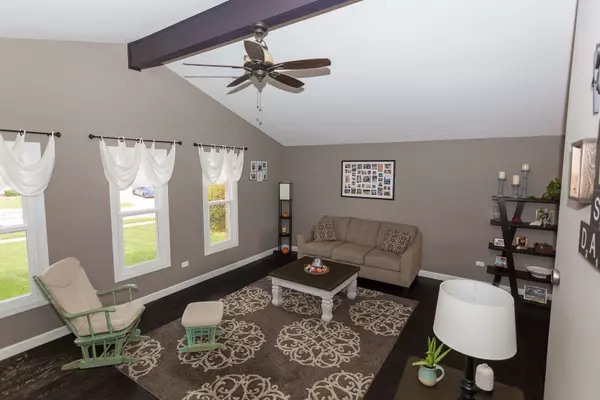$405,000
$399,900
1.3%For more information regarding the value of a property, please contact us for a free consultation.
17174 Highwood DR Orland Park, IL 60467
5 Beds
2.5 Baths
3,190 SqFt
Key Details
Sold Price $405,000
Property Type Single Family Home
Sub Type Detached Single
Listing Status Sold
Purchase Type For Sale
Square Footage 3,190 sqft
Price per Sqft $126
Subdivision Brook Hills
MLS Listing ID 10914865
Sold Date 11/24/20
Style Traditional
Bedrooms 5
Full Baths 2
Half Baths 1
HOA Fees $5/ann
Year Built 1987
Annual Tax Amount $8,341
Tax Year 2019
Lot Size 10,890 Sqft
Lot Dimensions 78X140X25X51X51X77
Property Description
Desirable Brook Hill Shannon Model. 3190 square feet on .25 acres. 5 bedrooms, 2 1/2 Baths! Everything has been updated in this home! Roof, siding, windows, 2 1/2 car garage w/3 Car concrete driveway and sidewalks to front and rear! Floating HWFL's throughout the first Floor. Kitchen with eating area, cathedral ceiling, Stainless Steel Appliances, 42" Maple cabinets painted white, and island. Sliders lead to backyard w/spacious patio, hot tub & 18x33 pool w/ deck. Flower & Vegetable garden. 6' Total privacy PVC fence. Master bedroom w/full bath, double sink, sprayer shower & walk-in closet. 4th Bedroom w/unique walk-in closet. 2nd bathroom has sprayer shower and skylight. Living room w/ cathedral ceiling. 1st Floor Laundry room. Basement completed 10/20/20! New walls, ceilings, canned lighting! 26x26 Crawl Space! Attic has a whole house fan and an attic fan to help save energy! Priced to sell! Quick closing possible! Call today for your personal tour! Social Distancing and Masks required! Owner is a Licensed Illinois Managing Broker!
Location
State IL
County Cook
Area Orland Park
Rooms
Basement Partial
Interior
Interior Features Vaulted/Cathedral Ceilings, Skylight(s), Hardwood Floors, Wood Laminate Floors, First Floor Bedroom, First Floor Laundry, First Floor Full Bath, Walk-In Closet(s), Some Carpeting, Drapes/Blinds, Separate Dining Room
Heating Natural Gas
Cooling Central Air
Equipment Humidifier, TV-Cable, Fan-Attic Exhaust, Sump Pump
Fireplace N
Appliance Double Oven, Dishwasher, Refrigerator, Washer, Dryer
Laundry Gas Dryer Hookup, Electric Dryer Hookup, In Unit, Sink
Exterior
Exterior Feature Deck, Patio, Hot Tub, Above Ground Pool, Storms/Screens
Parking Features Attached
Garage Spaces 2.1
Community Features Park, Pool, Tennis Court(s), Curbs, Sidewalks, Street Lights, Street Paved
Roof Type Asphalt
Building
Lot Description Fenced Yard, Landscaped, Level, Outdoor Lighting, Sidewalks, Streetlights
Sewer Public Sewer
Water Lake Michigan
New Construction false
Schools
Elementary Schools Centennial School
Middle Schools Meadow Ridge School
High Schools Carl Sandburg High School
School District 135 , 135, 230
Others
HOA Fee Include Other
Ownership Fee Simple
Special Listing Condition None
Read Less
Want to know what your home might be worth? Contact us for a FREE valuation!

Our team is ready to help you sell your home for the highest possible price ASAP

© 2024 Listings courtesy of MRED as distributed by MLS GRID. All Rights Reserved.
Bought with Vanessa Bradley • RE/MAX Synergy






