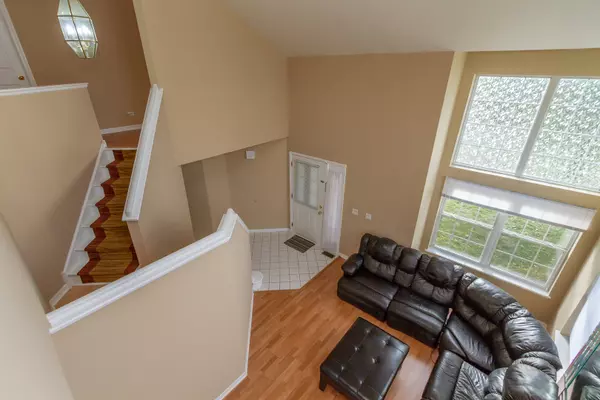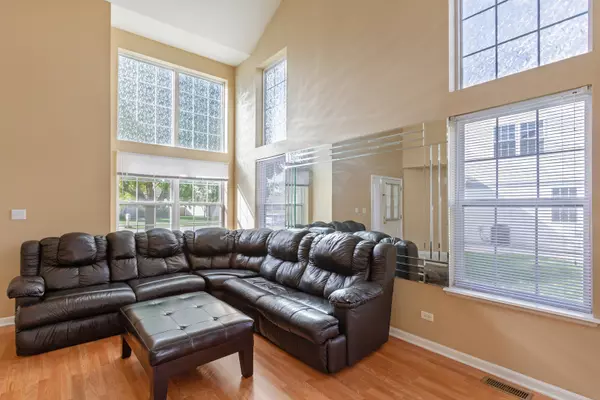$324,000
$325,000
0.3%For more information regarding the value of a property, please contact us for a free consultation.
1533 TRENTON LN Bartlett, IL 60103
3 Beds
2.5 Baths
1,929 SqFt
Key Details
Sold Price $324,000
Property Type Single Family Home
Sub Type Detached Single
Listing Status Sold
Purchase Type For Sale
Square Footage 1,929 sqft
Price per Sqft $167
Subdivision Fairfax Crossings
MLS Listing ID 10907307
Sold Date 03/19/21
Style Colonial
Bedrooms 3
Full Baths 2
Half Baths 1
Year Built 1995
Annual Tax Amount $9,902
Tax Year 2019
Lot Size 10,380 Sqft
Lot Dimensions 10372
Property Description
Beautifully updated home nestled in the heart of Bartlett. Updates include; Fresh paint throughout, brand NEW laminate flooring on the main and second levels, epoxied flooring in the basement, and NEW ROOF, FURNACE, and A/C. Two story foyer opens to a spacious living room and formal dining room~ tons of natural light. The chef's kitchen includes; modern white cabinetry, an abundance of cabinet space, and a large eat-in area with slider to the deck. The family room with fireplace is perfect for entertaining. Convenient first floor laundry! Upstairs is a LOFT with skylights that could be made into a 4th bedroom. The master bedroom features vaulted ceilings, large walk-in closet, and an en-suite bath with double sinks. There are two additional bedrooms with ample closet space and a hall bath. Downstairs is a versatile large rec room with newly epoxied flooring. Outside, you can relax on the oversized deck in the private backyard. Located near parks, schools, and shopping. Owner is open to a lease/rent with option to purchase! Amazing space to call your own! Welcome HOME!!
Location
State IL
County Du Page
Area Bartlett
Rooms
Basement Full
Interior
Interior Features Vaulted/Cathedral Ceilings, Skylight(s), Wood Laminate Floors, First Floor Laundry, Walk-In Closet(s)
Heating Natural Gas, Forced Air
Cooling Central Air
Fireplaces Number 1
Fireplaces Type Gas Log
Equipment CO Detectors
Fireplace Y
Appliance Range, Dishwasher, Refrigerator, Washer, Dryer
Laundry In Unit
Exterior
Exterior Feature Deck
Parking Features Attached
Garage Spaces 2.0
Community Features Park, Sidewalks, Street Paved
Roof Type Asphalt
Building
Sewer Public Sewer
Water Public
New Construction false
Schools
Elementary Schools Prairieview Elementary School
Middle Schools East View Middle School
High Schools Bartlett High School
School District 46 , 46, 46
Others
HOA Fee Include None
Ownership Fee Simple
Special Listing Condition None
Read Less
Want to know what your home might be worth? Contact us for a FREE valuation!

Our team is ready to help you sell your home for the highest possible price ASAP

© 2025 Listings courtesy of MRED as distributed by MLS GRID. All Rights Reserved.
Bought with Paul Sanchez • Realty Partner Networks





