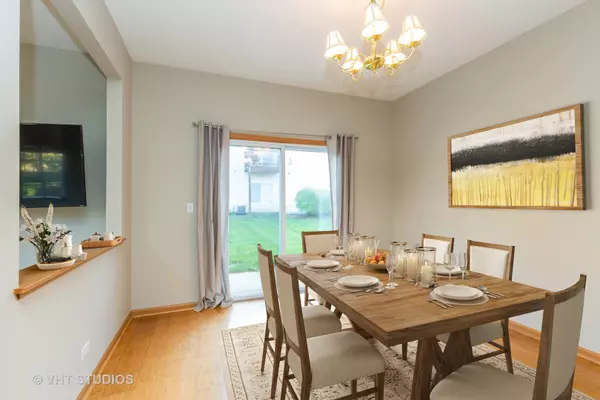$207,000
$205,000
1.0%For more information regarding the value of a property, please contact us for a free consultation.
207 Nicole DR #A South Elgin, IL 60177
3 Beds
2.5 Baths
1,780 SqFt
Key Details
Sold Price $207,000
Property Type Condo
Sub Type Condo,Townhouse-2 Story
Listing Status Sold
Purchase Type For Sale
Square Footage 1,780 sqft
Price per Sqft $116
Subdivision Thornwood
MLS Listing ID 10897137
Sold Date 12/23/20
Bedrooms 3
Full Baths 2
Half Baths 1
HOA Fees $207/mo
Rental Info No
Year Built 2002
Annual Tax Amount $4,951
Tax Year 2019
Lot Dimensions COMMON
Property Description
Thornwood Pool and Clubhouse community!! Located in TOP RATED St. Charles School District 303! Awesome END UNIT location with gorgeous private views of farm field. This unit lives like a single family home. Long list of newer items such as newer stove, newer dishwasher, microwave, refrigerator, and hot water heater. FRESHLY painted in the on-trend color "revere pewter". NEW CARPET and kitchen flooring. One of the largest models featuring 3 bedrooms and 2 1/2 baths. Master suite features an UPDATED private master bath and spacious master closet. Hall bath has brand new flooring and is neutral. Sought after UPSTAIRS laundry room with stackable washer and dryer and useful utility sink. Dramatic 2 story living room with private peaceful views. You will love coming home to this spacious, but cozy town home in the highly coveted pool and club house community of Thornwood!! This is a tucked away neighborhood but still close to the Randall Road shopping and restaurant corridor. BUYER GOT COLD FEET!
Location
State IL
County Kane
Area South Elgin
Rooms
Basement None
Interior
Interior Features Vaulted/Cathedral Ceilings, Wood Laminate Floors, Second Floor Laundry, Walk-In Closet(s)
Heating Natural Gas, Forced Air
Cooling Central Air
Equipment Ceiling Fan(s)
Fireplace N
Appliance Range, Microwave, Dishwasher, Refrigerator, Washer, Dryer
Laundry In Unit
Exterior
Exterior Feature Patio, End Unit
Parking Features Attached
Garage Spaces 2.0
Amenities Available Park, Pool, Tennis Court(s)
Roof Type Asphalt
Building
Lot Description Common Grounds
Story 2
Sewer Public Sewer
Water Public
New Construction false
Schools
Elementary Schools Corron Elementary School
High Schools St Charles North High School
School District 303 , 303, 303
Others
HOA Fee Include Insurance,Clubhouse,Pool,Exterior Maintenance,Lawn Care,Snow Removal
Ownership Condo
Special Listing Condition None
Pets Allowed Number Limit
Read Less
Want to know what your home might be worth? Contact us for a FREE valuation!

Our team is ready to help you sell your home for the highest possible price ASAP

© 2024 Listings courtesy of MRED as distributed by MLS GRID. All Rights Reserved.
Bought with Gergana Todorova • Baird & Warner






