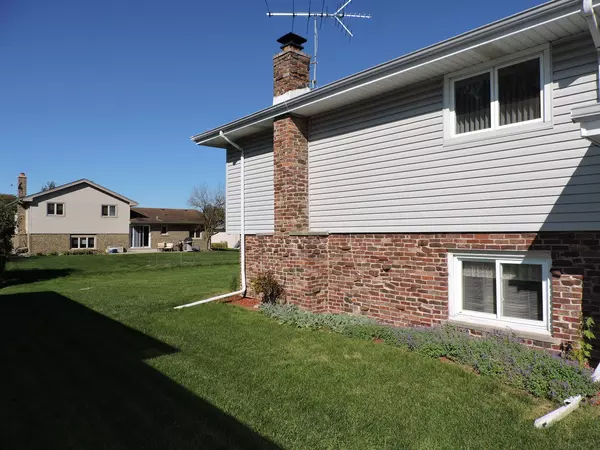$290,000
$279,000
3.9%For more information regarding the value of a property, please contact us for a free consultation.
15342 Edgewood DR Orland Park, IL 60462
3 Beds
2 Baths
1,493 SqFt
Key Details
Sold Price $290,000
Property Type Single Family Home
Sub Type Detached Single
Listing Status Sold
Purchase Type For Sale
Square Footage 1,493 sqft
Price per Sqft $194
Subdivision Golfview
MLS Listing ID 10892911
Sold Date 03/05/21
Style Quad Level
Bedrooms 3
Full Baths 2
Year Built 1975
Annual Tax Amount $5,427
Tax Year 2019
Lot Size 10,210 Sqft
Lot Dimensions 74 X 125 X 104 X 132
Property Description
** Super clean, well kept quad level, split with sub basement located on a large lot in Golfview subdivision. New furnace and central air in 2019; new dishwasher and disposal; architectural roof 2013; generous bedrooms. Needs some updating yet tremendous upside potential with no busy streets & no high tension wires. Located just a few minutes from a huge park and tennis courts, the large lot has 8 station underground lawn sprinklers. In addition to formal dining room, the large eat-in kitchen is open to the family room with cozy fireplace and has sliders to oversize patio & wide back yard. Lower level office could easily be converted to huge laundry room. Enjoy the convenience of a big 25x30 sub basement with battery back up sump pump, perfect for the man cave. All appliances including commercial grade washer, dryer and upright freezer. Maintenance free exterior at a great location and yard that expands to 104 feet in the back. The oversize 2 1/2 car garage has direct access keeping you safe and out of weather. This is the lowest priced, split w/sub basement available and not under contract in Orland Park!
Location
State IL
County Cook
Area Orland Park
Rooms
Basement Partial
Interior
Heating Natural Gas, Forced Air
Cooling Central Air
Fireplaces Number 1
Fireplaces Type Wood Burning, Gas Starter
Equipment TV-Cable, CO Detectors, Ceiling Fan(s), Sump Pump, Sprinkler-Lawn, Backup Sump Pump;
Fireplace Y
Appliance Range, Dishwasher, Refrigerator, Freezer, Washer, Dryer
Laundry Gas Dryer Hookup, In Unit, Sink
Exterior
Exterior Feature Patio
Parking Features Attached
Garage Spaces 2.5
Community Features Park, Pool, Tennis Court(s), Sidewalks, Street Lights, Street Paved
Roof Type Asphalt
Building
Lot Description Irregular Lot, Pie Shaped Lot, Sidewalks, Streetlights
Sewer Public Sewer
Water Lake Michigan
New Construction false
Schools
High Schools Carl Sandburg High School
School District 135 , 135, 230
Others
HOA Fee Include None
Ownership Fee Simple
Special Listing Condition None
Read Less
Want to know what your home might be worth? Contact us for a FREE valuation!

Our team is ready to help you sell your home for the highest possible price ASAP

© 2024 Listings courtesy of MRED as distributed by MLS GRID. All Rights Reserved.
Bought with Johnny Sarena • Century 21 Affiliated






