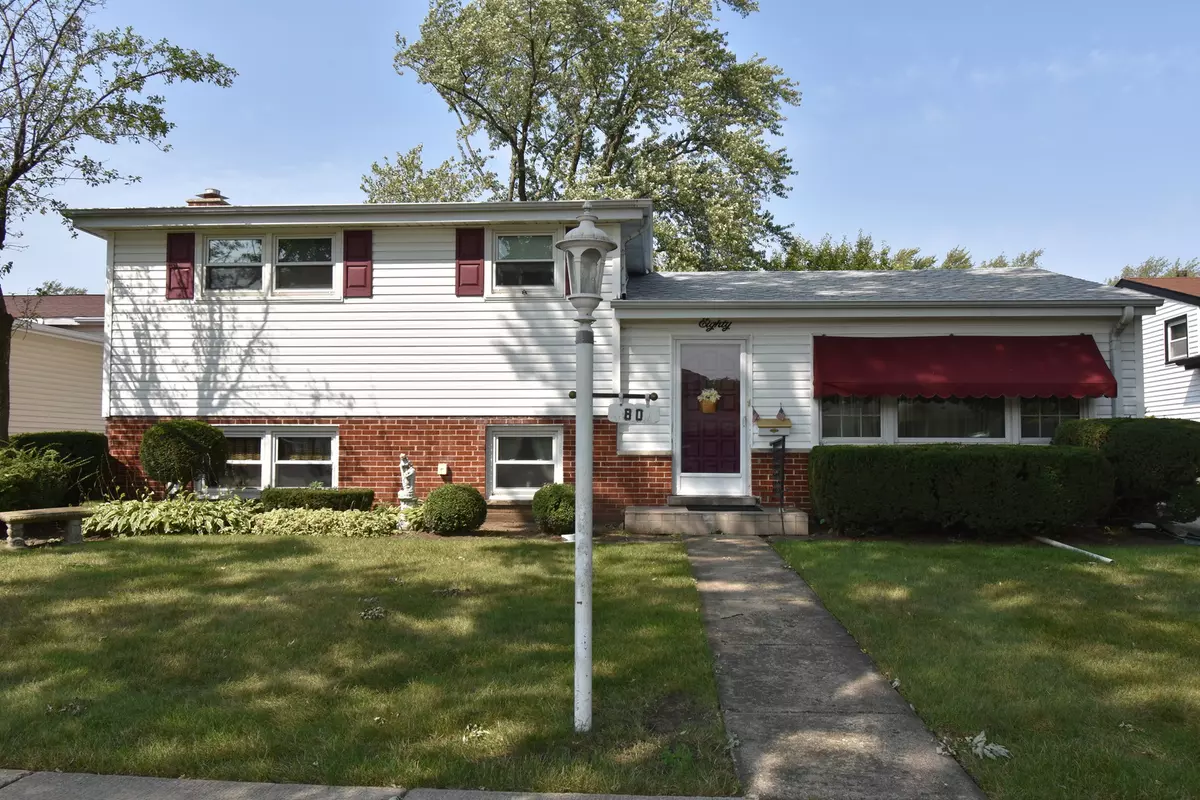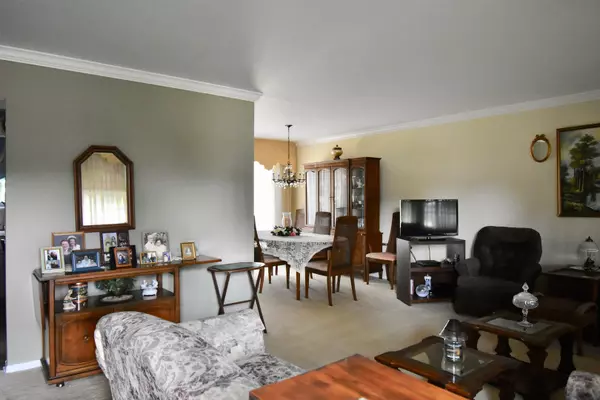$281,000
$280,000
0.4%For more information regarding the value of a property, please contact us for a free consultation.
80 Jeffery LN Des Plaines, IL 60018
3 Beds
2 Baths
1,100 SqFt
Key Details
Sold Price $281,000
Property Type Single Family Home
Sub Type Detached Single
Listing Status Sold
Purchase Type For Sale
Square Footage 1,100 sqft
Price per Sqft $255
Subdivision Devonshire
MLS Listing ID 10860606
Sold Date 10/29/20
Style Tri-Level
Bedrooms 3
Full Baths 2
Year Built 1964
Annual Tax Amount $1,004
Tax Year 2018
Lot Size 7,021 Sqft
Lot Dimensions 7020
Property Description
Simply ADORABLE curb appeal - just move right into this charming doll house and enjoy! This home has been loved and well-cared for by the original owner. Manicured landscaping and a large, private backyard make for a lovely, entertainment haven. The XL Brick Paver patio offers much potential! Build a She-Shed behind the quintessential Man-Cave which can be tailored as a custom workshop and still hold your vehicles! This comfortable tri-level offers 3-Bedrooms, 2-Full Baths, separate living & dining rooms, an eat-in kitchen, large family room with a built-in bar and a super-big laundry room with storage space and a large two-tub laundry sink. Walking distance to the elementary school and park. Close to expressways, dining, entertainment, shopping & more. Home being sold as-is. Schedule your showing today because this one will not last!
Location
State IL
County Cook
Area Des Plaines
Rooms
Basement None
Interior
Interior Features Bar-Dry, Hardwood Floors, Open Floorplan, Some Wood Floors, Drapes/Blinds, Separate Dining Room, Some Wall-To-Wall Cp
Heating Natural Gas
Cooling Central Air
Fireplaces Number 1
Fireplaces Type Gas Starter
Equipment Humidifier, TV-Cable, Intercom
Fireplace Y
Appliance Range, Dishwasher, Refrigerator, Washer, Dryer, Gas Oven
Laundry Gas Dryer Hookup
Exterior
Exterior Feature Brick Paver Patio, Storms/Screens
Parking Features Detached
Garage Spaces 2.0
Community Features Curbs, Sidewalks, Street Lights, Street Paved
Roof Type Asphalt
Building
Lot Description Partial Fencing
Sewer Public Sewer
Water Lake Michigan
New Construction false
Schools
Elementary Schools Devonshire Elementary School
Middle Schools Friendship Junior High School
High Schools Elk Grove High School
School District 68 , 59, 214
Others
HOA Fee Include None
Ownership Fee Simple
Special Listing Condition None
Read Less
Want to know what your home might be worth? Contact us for a FREE valuation!

Our team is ready to help you sell your home for the highest possible price ASAP

© 2024 Listings courtesy of MRED as distributed by MLS GRID. All Rights Reserved.
Bought with Denis Girard • Homesmart Connect LLC






