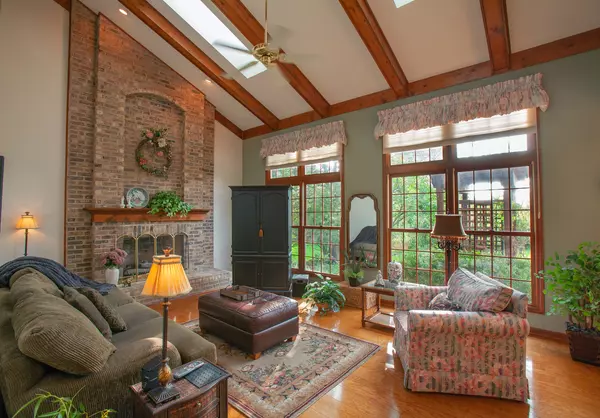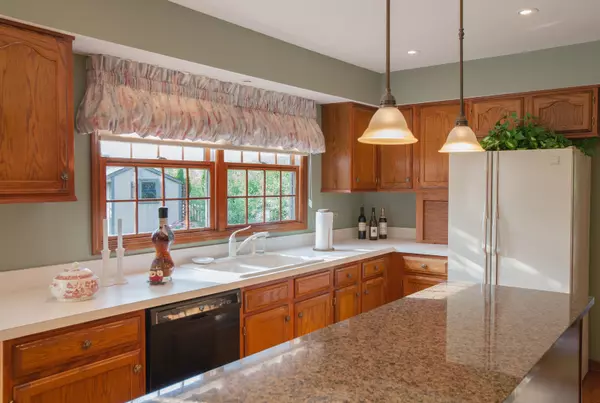$357,000
$370,000
3.5%For more information regarding the value of a property, please contact us for a free consultation.
1152 Ancient Oaks DR Bartlett, IL 60103
3 Beds
2.5 Baths
2,400 SqFt
Key Details
Sold Price $357,000
Property Type Single Family Home
Sub Type Detached Single
Listing Status Sold
Purchase Type For Sale
Square Footage 2,400 sqft
Price per Sqft $148
Subdivision Charter Oaks
MLS Listing ID 10863879
Sold Date 11/30/20
Style Contemporary
Bedrooms 3
Full Baths 2
Half Baths 1
Year Built 1993
Annual Tax Amount $10,610
Tax Year 2018
Lot Size 10,454 Sqft
Lot Dimensions 83X125
Property Description
Gorgeous slightly modified Floor plan brings very functional and practical upgrades to this already popular WILDWOOD model. This sensational home backs to 3300 Acres of forest preserve which can be thoroughly enjoyed from the paver brick patio and paver brick sidewalks that meander through the beautifully landscaped very private yard or sip your morning coffee from the 2nd story master bedroom balcony while you enjoy the views and nature. The Gourmet kitchen features plenty of cabinets and a huge granite center island complete with a microwave tucked in underneath. The vaulted ceiling family room boasts an elegant two-story totally masonry brick fireplace, recess lighting, Hardwood floors, walls of windows, sky-lights and an Anderson wood slider that leads to your outdoor entertainment. The extra den has lots of windows and a slate heated floor which makes it a perfect place to enjoy a little solitude or even a Zoom meeting! The master bedroom has a volume tray ceiling, balcony and an incredible master bath with a private "water closet"! There is also a bedroom with a double French door entry which give several use options such as a media room, play room or office. The custom Mud-Room has a laundry chute and laundry hook-ups along with the wonderful built-ins. The huge Basement offers unlimited options has plenty of storage, built-ins, and the back-up emergency generator. Even this finished garage with an additional utility sink is over the top offering additional useable space for a "Spouse Cave", work-shop, or party room! This home offers so much that you really need to come see it to fully appreciate all that it has to offer!
Location
State IL
County Du Page
Area Bartlett
Rooms
Basement Full
Interior
Interior Features Vaulted/Cathedral Ceilings, Skylight(s), Hardwood Floors, Heated Floors, First Floor Laundry, Granite Counters
Heating Natural Gas, Forced Air
Cooling Central Air
Fireplaces Number 1
Fireplaces Type Wood Burning, Gas Log, Gas Starter, Masonry
Equipment Humidifier, Water-Softener Owned, Central Vacuum, TV-Cable, CO Detectors, Ceiling Fan(s), Sump Pump, Sprinkler-Lawn, Generator
Fireplace Y
Appliance Double Oven, Microwave, Dishwasher, Refrigerator, Washer, Dryer, Disposal
Laundry Gas Dryer Hookup, In Unit, Laundry Chute, Multiple Locations, Sink
Exterior
Exterior Feature Balcony, Patio, Porch
Parking Features Attached
Garage Spaces 2.0
Community Features Park, Horse-Riding Area, Horse-Riding Trails, Lake, Curbs, Sidewalks, Street Lights, Street Paved
Roof Type Asphalt
Building
Lot Description Forest Preserve Adjacent, Nature Preserve Adjacent, Landscaped, Backs to Trees/Woods
Sewer Public Sewer
Water Public
New Construction false
Schools
Elementary Schools Liberty Elementary School
Middle Schools Kenyon Woods Middle School
High Schools South Elgin High School
School District 46 , 46, 46
Others
HOA Fee Include None
Ownership Fee Simple
Special Listing Condition None
Read Less
Want to know what your home might be worth? Contact us for a FREE valuation!

Our team is ready to help you sell your home for the highest possible price ASAP

© 2025 Listings courtesy of MRED as distributed by MLS GRID. All Rights Reserved.
Bought with Lukasz Moryl • Interdome Realty





