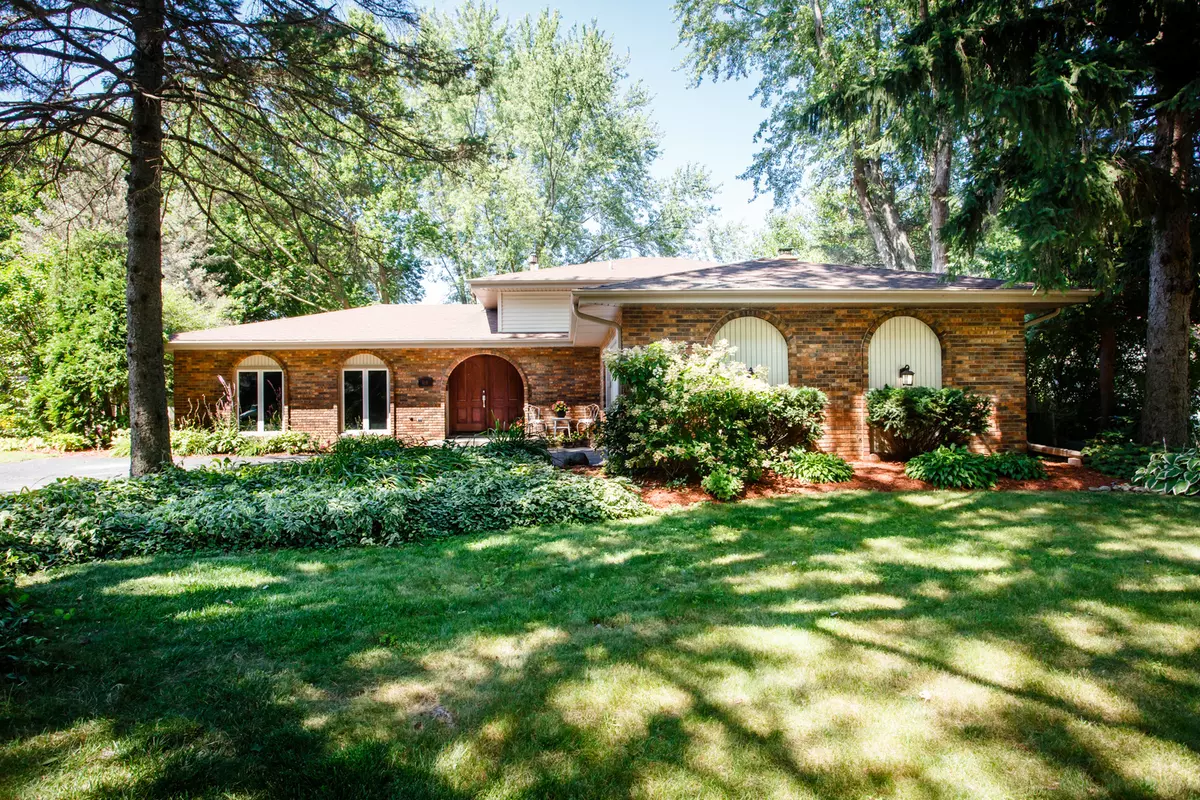$386,000
$399,900
3.5%For more information regarding the value of a property, please contact us for a free consultation.
918 Bedford LN Libertyville, IL 60048
4 Beds
3 Baths
2,410 SqFt
Key Details
Sold Price $386,000
Property Type Single Family Home
Sub Type Detached Single
Listing Status Sold
Purchase Type For Sale
Square Footage 2,410 sqft
Price per Sqft $160
Subdivision Regency Estates
MLS Listing ID 10857741
Sold Date 12/10/20
Style Tri-Level
Bedrooms 4
Full Baths 3
Year Built 1972
Annual Tax Amount $9,332
Tax Year 2019
Lot Size 0.356 Acres
Lot Dimensions 68X164X128X165
Property Description
Here's your opportunity to live comfortably right away in your new, well maintained 4 bedroom and 3 bath home! Your flooring is new and fresh paint gives you the peace of mind to move right in versus other homes where a lot of sweat equity is required! Picture yourself making a fresh cup of coffee and enjoying it in your 4 seasons room or in the warmth of your sun splashed deck while looking at your large, pet-friendly (fenced!) backyard, appreciating the moments of silence and nature before the others wake up. Your master bedroom suite awaits you with a large picture window to allow natural light, and two bedrooms are just steps away. Your lower level has a fourth bedroom (or will it be an office, workout room, you decide!) and full third bathroom, perfect for the visitors! Your large, brick fireplace captures the essence of relaxation in your family room. Your mudroom is just off the garage! 4 parks and bike trails within walking distance! Imagine living the dream in the heart of Libertyville Top ranked schools in the country (Copeland! Highland! LHS!) while enjoying all our historic village has to offer. Don't miss this opportunity before another someone else makes this house their home!
Location
State IL
County Lake
Area Green Oaks / Libertyville
Rooms
Basement None
Interior
Interior Features Hardwood Floors
Heating Natural Gas, Forced Air
Cooling Central Air
Fireplaces Number 1
Fireplaces Type Wood Burning
Equipment CO Detectors, Ceiling Fan(s)
Fireplace Y
Appliance Range, Microwave, Dishwasher, Refrigerator, Washer, Dryer, Disposal
Laundry Sink
Exterior
Exterior Feature Porch Screened
Parking Features Attached
Garage Spaces 2.0
Community Features Curbs, Sidewalks, Street Lights, Street Paved
Roof Type Asphalt
Building
Lot Description Fenced Yard
Sewer Public Sewer
Water Public
New Construction false
Schools
Elementary Schools Copeland Manor Elementary School
Middle Schools Highland Middle School
High Schools Libertyville High School
School District 70 , 70, 128
Others
HOA Fee Include None
Ownership Fee Simple
Special Listing Condition None
Read Less
Want to know what your home might be worth? Contact us for a FREE valuation!

Our team is ready to help you sell your home for the highest possible price ASAP

© 2024 Listings courtesy of MRED as distributed by MLS GRID. All Rights Reserved.
Bought with Chris Foss • Coldwell Banker Realty






