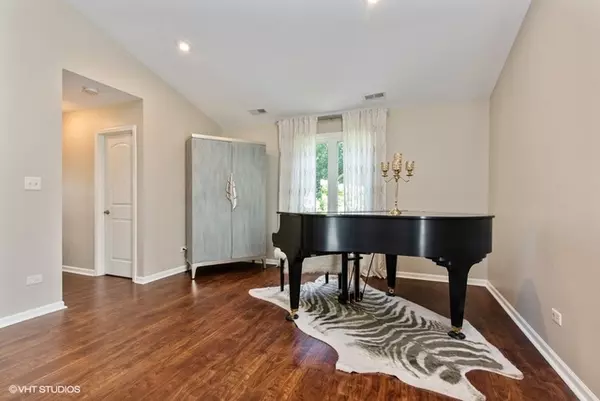$260,000
$264,900
1.8%For more information regarding the value of a property, please contact us for a free consultation.
1981 Lawson BLVD Gurnee, IL 60031
3 Beds
1.5 Baths
1,792 SqFt
Key Details
Sold Price $260,000
Property Type Single Family Home
Sub Type Detached Single
Listing Status Sold
Purchase Type For Sale
Square Footage 1,792 sqft
Price per Sqft $145
Subdivision Pembrook
MLS Listing ID 10842799
Sold Date 10/23/20
Bedrooms 3
Full Baths 1
Half Baths 1
Year Built 1985
Annual Tax Amount $6,803
Tax Year 2019
Lot Size 7,840 Sqft
Lot Dimensions 65 X 125
Property Description
*** COMPLETELY UPDATED *** It's just like a brand NEW house!! Commercial luxury vinyl plank flooring throughout entire first floor. Oversized living room with vaulted ceiling. Spacious dining room has beautiful bay window and leads to stunning kitchen that has been gutted to the studs and features white cabinets with under cabinet lighting, glass back splash, stainless steel appliances, granite counters and curved breakfast bar. Family room includes floor to ceiling brick fireplace and sliders to gorgeous fenced yard with blue stone patio. Updated bath with ALL NEW everything including granite vanity and jetted tub. Master bedroom has access to hall bath and generous size walk-in closet. Other outstanding features include white doors and trim ~ encased windows ~ freshly painted interior ~ NEW carpet in 2019 ~ NEW washer and dryer in 2019 ~ professionally landscaped yard in 2018 ~ NEW water heater in 2018 ~ NEW A/C in 2013 ~ pull down attic stairs in garage for extra storage. It's a 10+++++!!!
Location
State IL
County Lake
Area Gurnee
Rooms
Basement None
Interior
Interior Features Vaulted/Cathedral Ceilings, Wood Laminate Floors, First Floor Laundry, Walk-In Closet(s), Granite Counters, Separate Dining Room
Heating Natural Gas, Forced Air
Cooling Central Air
Fireplaces Number 1
Fireplaces Type Wood Burning, Gas Starter
Equipment TV-Cable, CO Detectors, Ceiling Fan(s)
Fireplace Y
Appliance Range, Microwave, Dishwasher, Refrigerator, Washer, Dryer, Disposal, Stainless Steel Appliance(s)
Laundry Laundry Closet
Exterior
Exterior Feature Patio, Storms/Screens
Parking Features Attached
Garage Spaces 2.0
Community Features Park, Tennis Court(s), Curbs, Sidewalks, Street Lights, Street Paved
Roof Type Asphalt
Building
Lot Description Fenced Yard, Landscaped
Sewer Public Sewer
Water Public
New Construction false
Schools
Elementary Schools Woodland Elementary School
Middle Schools Woodland Middle School
High Schools Warren Township High School
School District 50 , 50, 121
Others
HOA Fee Include None
Ownership Fee Simple
Special Listing Condition None
Read Less
Want to know what your home might be worth? Contact us for a FREE valuation!

Our team is ready to help you sell your home for the highest possible price ASAP

© 2024 Listings courtesy of MRED as distributed by MLS GRID. All Rights Reserved.
Bought with Barbara Barker • RE/MAX 10 Lincoln Park






