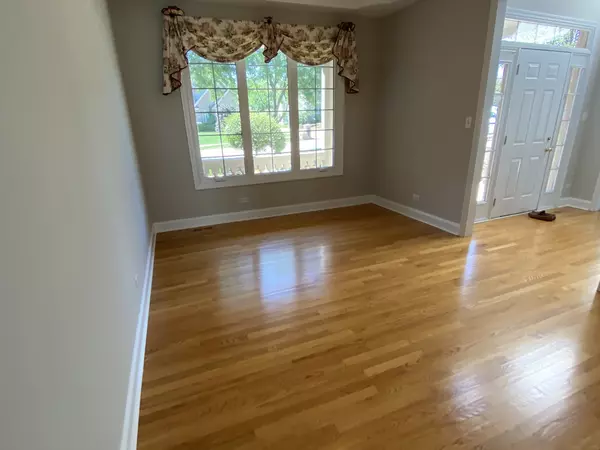$450,000
$449,900
For more information regarding the value of a property, please contact us for a free consultation.
11408 Steeplechase Pkwy Orland Park, IL 60467
5 Beds
3 Baths
3,207 SqFt
Key Details
Sold Price $450,000
Property Type Single Family Home
Sub Type Detached Single
Listing Status Sold
Purchase Type For Sale
Square Footage 3,207 sqft
Price per Sqft $140
Subdivision Grasslands
MLS Listing ID 10846661
Sold Date 12/08/20
Bedrooms 5
Full Baths 3
Year Built 1998
Annual Tax Amount $11,003
Tax Year 2019
Lot Size 9,713 Sqft
Lot Dimensions 54 X 118 X 99 X125
Property Description
This exceptionally well maintained 2 Story with 5 Bedrooms and 3 Full Baths in desirable Grasslands of Orland Park will be the right move for you in 2020. Freshly painted and ready to move right in.. Glistening Hardwood Floors welcome you into this Huge Family Room and open Kitchen area. First Floor Den/Office w/adjacent Full Bath ideal for older guests.. 2nd Floor Features 4-5 Bedrooms including enormous master w/private bath. Bonus 5th Bedroom (20' X 29') might be perfect for Home Schooling Room. 3 Car Garage and Full Basement! Newer Roof and Windows!! Fenced Yard with Deck and Garden. Schedule your Viewing of this Beauty today before its gone.
Location
State IL
County Cook
Area Orland Park
Rooms
Basement Full
Interior
Interior Features Hardwood Floors, Wood Laminate Floors, First Floor Laundry, First Floor Full Bath, Ceiling - 9 Foot, Separate Dining Room, Some Insulated Wndws, Some Storm Doors, Some Wall-To-Wall Cp
Heating Natural Gas, Forced Air
Cooling Central Air
Fireplaces Number 1
Fireplaces Type Gas Starter, Heatilator, Includes Accessories
Fireplace Y
Appliance Range, Microwave, Dishwasher, Refrigerator, Washer, Dryer, Stainless Steel Appliance(s), Intercom, Gas Oven
Laundry Gas Dryer Hookup, In Unit, Sink
Exterior
Exterior Feature Deck, Porch, Storms/Screens
Parking Features Attached
Garage Spaces 3.0
Community Features Curbs, Sidewalks, Street Lights, Street Paved
Building
Lot Description Corner Lot, Fenced Yard, Garden, Level
Sewer Public Sewer
Water Lake Michigan, Public
New Construction false
Schools
Elementary Schools Meadow Ridge School
Middle Schools Century Junior High School
High Schools Carl Sandburg High School
School District 135 , 135, 230
Others
HOA Fee Include None
Ownership Fee Simple
Special Listing Condition None
Read Less
Want to know what your home might be worth? Contact us for a FREE valuation!

Our team is ready to help you sell your home for the highest possible price ASAP

© 2025 Listings courtesy of MRED as distributed by MLS GRID. All Rights Reserved.
Bought with Mohanad Affaneh • HomeSmart Realty Group





