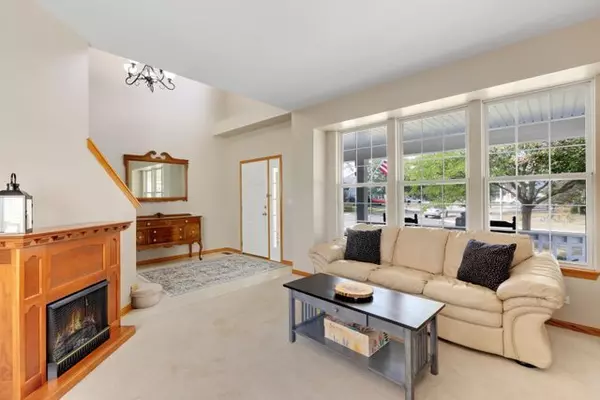$339,900
$339,900
For more information regarding the value of a property, please contact us for a free consultation.
573 Hancock AVE South Elgin, IL 60177
4 Beds
3.5 Baths
2,904 SqFt
Key Details
Sold Price $339,900
Property Type Single Family Home
Sub Type Detached Single
Listing Status Sold
Purchase Type For Sale
Square Footage 2,904 sqft
Price per Sqft $117
Subdivision River Ridge
MLS Listing ID 10816438
Sold Date 10/13/20
Bedrooms 4
Full Baths 3
Half Baths 1
Year Built 1999
Annual Tax Amount $9,410
Tax Year 2019
Lot Size 8,319 Sqft
Lot Dimensions 8323
Property Description
Highly desired St Charles Schools, this freshly painted home is ready for you! The two story entry greets you as you enter this great home. The kitchen features stainless appliances, a center island and pantry closet which is open to the Family Room, great for entertaining and everyday living. The Laundry/mudroom is the perfect "drop Zone" to help keep things organized. Upstairs the Owners Suite features a cathedral ceiling and ensuite with dual vanity, soaking tub, separate shower and a walk-in closet! The three other bedrooms share the hall bathroom and there's even a loft! Plenty of hangout space in the finished basement with kitchenette, Rec Room, Bonus room and Full bath. Outside the paver patio is a great place to enjoy the backyard! Roof 2015, Appliances 2018
Location
State IL
County Kane
Area South Elgin
Rooms
Basement Full
Interior
Interior Features Vaulted/Cathedral Ceilings, Wood Laminate Floors, First Floor Laundry
Heating Natural Gas, Forced Air
Cooling Central Air
Fireplaces Number 2
Fireplaces Type Electric, Ventless
Equipment TV-Cable, CO Detectors, Ceiling Fan(s), Sump Pump
Fireplace Y
Appliance Range, Microwave, Dishwasher, Refrigerator, Washer, Dryer, Disposal, Stainless Steel Appliance(s)
Laundry Gas Dryer Hookup, Sink
Exterior
Exterior Feature Porch, Stamped Concrete Patio, Storms/Screens
Parking Features Attached
Garage Spaces 2.0
Community Features Park, Curbs, Sidewalks, Street Lights, Street Paved
Roof Type Asphalt
Building
Lot Description Landscaped
Sewer Public Sewer
Water Public
New Construction false
Schools
Elementary Schools Wild Rose Elementary School
Middle Schools Haines Middle School
High Schools St Charles North High School
School District 303 , 303, 303
Others
HOA Fee Include None
Ownership Fee Simple
Special Listing Condition None
Read Less
Want to know what your home might be worth? Contact us for a FREE valuation!

Our team is ready to help you sell your home for the highest possible price ASAP

© 2025 Listings courtesy of MRED as distributed by MLS GRID. All Rights Reserved.
Bought with Christopher Clark • Keller Williams Inspire - Geneva





