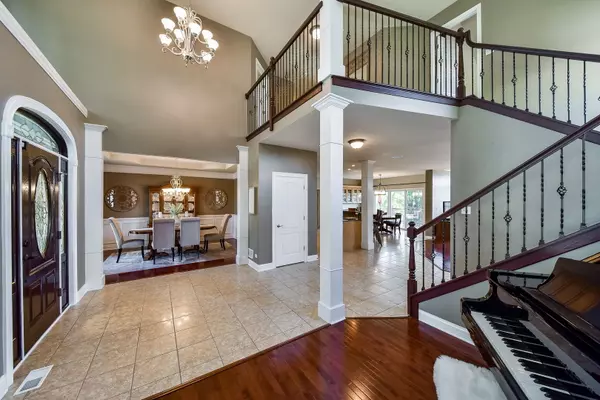$549,900
$549,900
For more information regarding the value of a property, please contact us for a free consultation.
698 Waterside DR South Elgin, IL 60177
6 Beds
5 Baths
5,117 SqFt
Key Details
Sold Price $549,900
Property Type Single Family Home
Sub Type Detached Single
Listing Status Sold
Purchase Type For Sale
Square Footage 5,117 sqft
Price per Sqft $107
Subdivision Thornwood
MLS Listing ID 10827263
Sold Date 10/30/20
Bedrooms 6
Full Baths 5
HOA Fees $44/qua
Year Built 2002
Annual Tax Amount $12,489
Tax Year 2019
Lot Size 0.317 Acres
Lot Dimensions 13815
Property Description
This home has it all and utilizes top rated District 303 St Charles schools! 6 bedrooms, 5 full baths including 3 full baths upstairs, cul-de-sac location, finished walkout basement, white trim and 3 car garage! One air conditioner new 2019; humidifier new 2019; hot water heater new 2020; carpet replaced upstairs in 2018; many rooms freshly painted! Open floor plan with two-story foyer and living room. Dining room with tray ceiling and wainscoting walls. Huge kitchen with endless cabinet and countertop space plus a walk-in pantry. 42" maple cabinets, granite countertops and stainless appliances, large wrap around breakfast bar, eat-in area with patio slider door to deck. Family room with vaulted volume ceiling, windows flanking fireplace floods room with natural light. First floor office couldn't be more perfect for working from home! Dual desk with custom shelving, cabinets and closet organizer by California Closets with full bathroom adjacent. Large mudroom area plus a separate laundry room. Moving upstairs to a spacious loft area could be utilized as a play space, additional desk/office space or sitting lounge. Two bedrooms share a jack & jill bath and have cute loft spaces with staircase in the bedrooms. Bedroom 2 has an en-suite full bath. The master suite has a double door entrance, his & hers walk-in closets with California Closet organizer system. Master bath with his & hers vanities, whirlpool tub and large walk-in shower. Finished walkout basement is great for entertaining or guests! A true "in-law" or "au-pair/live-in nanny" set up with two bedrooms, full bath, full wet bar kitchen with refrigerator, dishwasher, stove, sink disposal, microwave and laundry room! Full bath with white quartz countertop, plus tons of extra storage space. Deck off upstairs kitchen with staircase down to patio off the walkout basement, huge yard and a designated space all set for a new swingset with rubber chips and stone surround. Extra deep 3-car garage with additional room for storage. Family friendly subdivision with social events, clubhouse, zero depth pool and sand area for resident and guest use. Elementary school located within the subdivision! Close to Randall Road for all your shopping needs!
Location
State IL
County Kane
Area South Elgin
Rooms
Basement Full, Walkout
Interior
Interior Features Vaulted/Cathedral Ceilings, Bar-Wet, Hardwood Floors, First Floor Bedroom, In-Law Arrangement, First Floor Laundry, First Floor Full Bath, Built-in Features, Walk-In Closet(s)
Heating Natural Gas
Cooling Central Air
Fireplaces Number 1
Fireplaces Type Gas Log, Gas Starter
Fireplace Y
Appliance Range, Microwave, Dishwasher, Refrigerator, Bar Fridge, Disposal, Stainless Steel Appliance(s)
Laundry Gas Dryer Hookup, Multiple Locations, Sink
Exterior
Exterior Feature Deck, Patio, Storms/Screens
Parking Features Attached
Garage Spaces 3.0
Community Features Clubhouse, Park, Pool, Tennis Court(s), Lake, Curbs, Sidewalks, Street Lights, Street Paved
Roof Type Asphalt
Building
Lot Description Cul-De-Sac, Landscaped, Mature Trees
Sewer Public Sewer
Water Public
New Construction false
Schools
Elementary Schools Corron Elementary School
Middle Schools Haines Middle School
High Schools St Charles North High School
School District 303 , 303, 303
Others
HOA Fee Include Insurance,Clubhouse,Pool
Ownership Fee Simple w/ HO Assn.
Special Listing Condition None
Read Less
Want to know what your home might be worth? Contact us for a FREE valuation!

Our team is ready to help you sell your home for the highest possible price ASAP

© 2024 Listings courtesy of MRED as distributed by MLS GRID. All Rights Reserved.
Bought with Ronald Tossey • Charles Rutenberg Realty of IL






