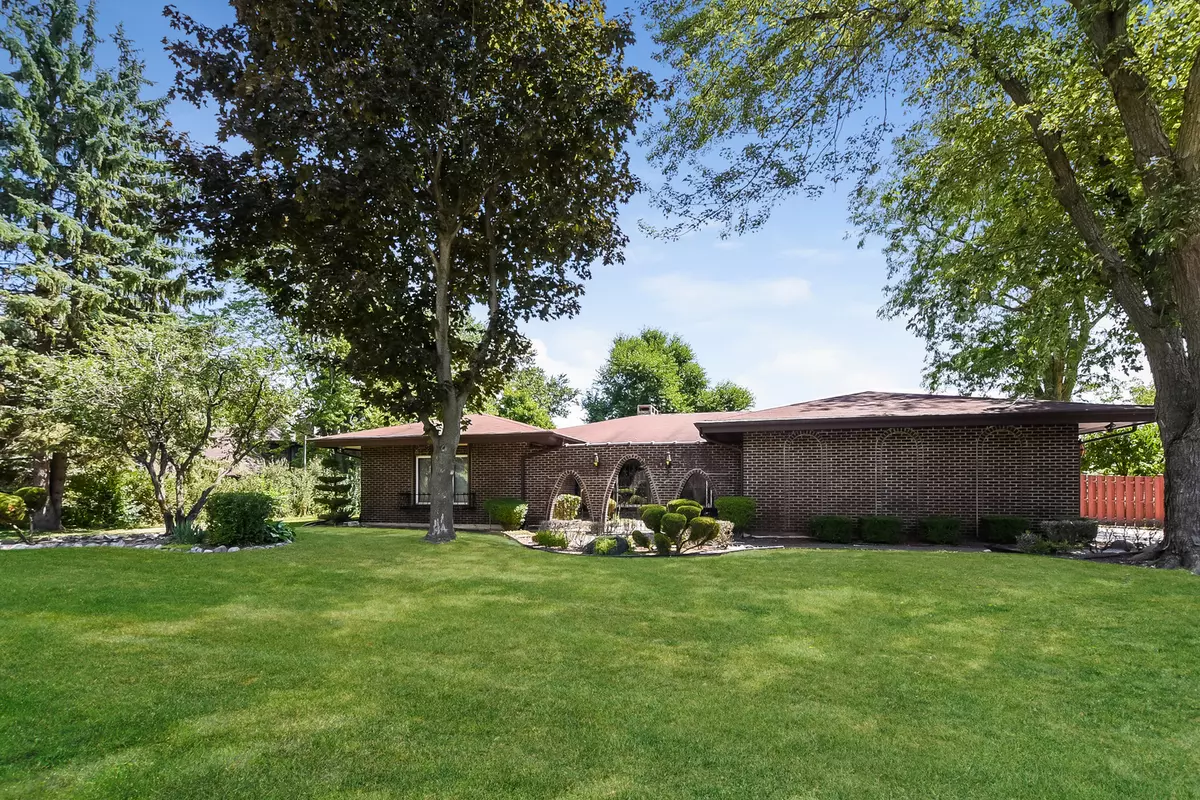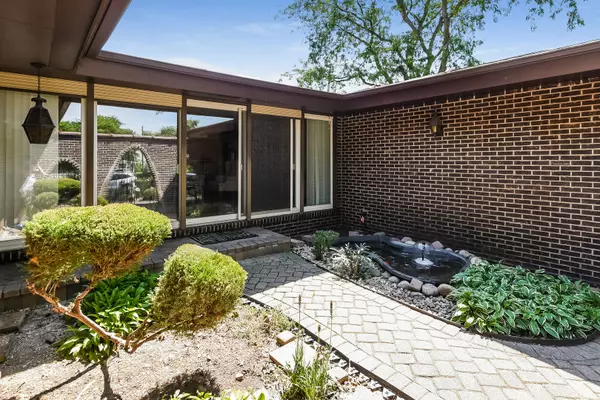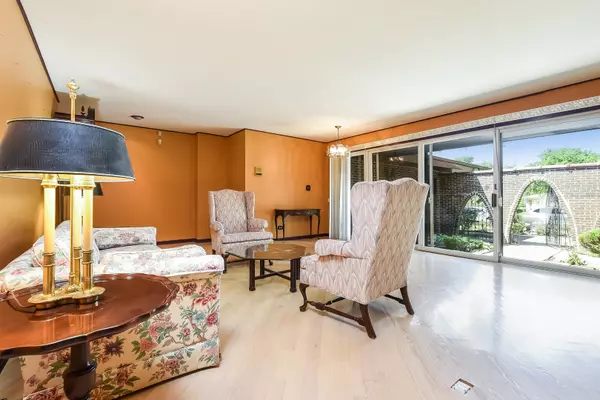$370,000
$390,000
5.1%For more information regarding the value of a property, please contact us for a free consultation.
2N685 WAYNE OAKS LN West Chicago, IL 60185
3 Beds
2.5 Baths
3,369 SqFt
Key Details
Sold Price $370,000
Property Type Single Family Home
Sub Type Detached Single
Listing Status Sold
Purchase Type For Sale
Square Footage 3,369 sqft
Price per Sqft $109
Subdivision Wayne Oaks
MLS Listing ID 10823287
Sold Date 03/12/21
Style Ranch
Bedrooms 3
Full Baths 2
Half Baths 1
Year Built 1975
Annual Tax Amount $8,950
Tax Year 2019
Lot Size 0.710 Acres
Lot Dimensions 129.7 X 238.46
Property Description
Located in center-perfect suburban town, lies a sun-filled and picturesque contemporary family home! Traveling outside your home will always be convenient and immediate! This brick ranch comes with a gated front courtyard and living room that has floor to ceiling windows and doors. Both arched doorways lead you a cozy family room with floor to ceiling brick double sided fireplace, separate dining room, a wet bar, & wide plank hardwood floors. The extensive 600 sq. ft. sunroom with solid wood beams, skylights, wrapped around glass windows and doors! The backyard has fish ponds with spacious greenery and Unilock pavers for friends and hobbies. Open kitchen features state of the art appliances including Viking professional series Wok, Hood, stove, refrigerator, Miele steamer, Dupont Corianders counters, cherry wood cabinets, and kitchen island. Other features include rolling shutters, 15x10 feet shed, copper plumbing, PVC pipes, 2017 hot water heater, 2018 furnace, 2019 AC unit, energy switch generator, 200 AMP panel, 2 water conditions, 2010 roof. Finished walkout basement and 3 car attached garage to complete your wish list! After a long hard day, nothing is better than a home that has a scenery when you need to step out for a phone call or just to breathe; walking away or towards the front courtyard from your large living room doors, or the backyard where you'll find yourself surrounded with tranquility!
Location
State IL
County Du Page
Area West Chicago
Rooms
Basement Full, Walkout
Interior
Interior Features Skylight(s), Hardwood Floors, First Floor Bedroom, First Floor Laundry, First Floor Full Bath
Heating Natural Gas, Forced Air
Cooling Central Air
Fireplaces Number 2
Fireplaces Type Wood Burning, Gas Starter, Includes Accessories
Equipment Humidifier, Water-Softener Owned, CO Detectors, Ceiling Fan(s), Sump Pump, Generator
Fireplace Y
Laundry Gas Dryer Hookup
Exterior
Exterior Feature Patio, Porch, Porch Screened, Brick Paver Patio
Parking Features Attached
Garage Spaces 3.0
Community Features Sidewalks, Street Lights, Street Paved
Roof Type Asphalt
Building
Lot Description Corner Lot, Fenced Yard, Landscaped
Sewer Septic-Private
Water Private Well
New Construction false
Schools
Elementary Schools Evergreen Elementary School
Middle Schools Benjamin Middle School
High Schools Community High School
School District 25 , 25, 94
Others
HOA Fee Include None
Ownership Fee Simple
Special Listing Condition None
Read Less
Want to know what your home might be worth? Contact us for a FREE valuation!

Our team is ready to help you sell your home for the highest possible price ASAP

© 2025 Listings courtesy of MRED as distributed by MLS GRID. All Rights Reserved.
Bought with Mark Sannita • Keller Williams Inspire - Geneva





