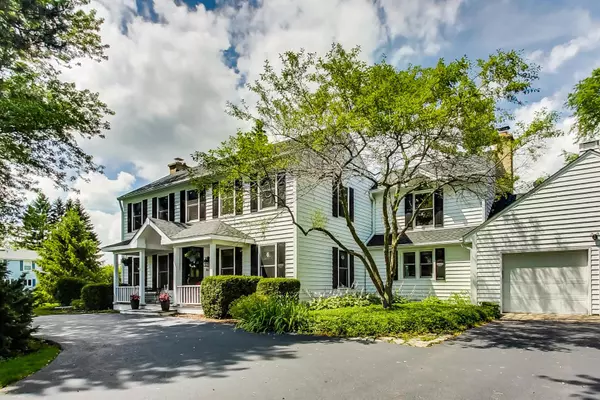$619,000
$624,000
0.8%For more information regarding the value of a property, please contact us for a free consultation.
865 Sunrise RD Libertyville, IL 60048
5 Beds
4.5 Baths
3,950 SqFt
Key Details
Sold Price $619,000
Property Type Single Family Home
Sub Type Detached Single
Listing Status Sold
Purchase Type For Sale
Square Footage 3,950 sqft
Price per Sqft $156
Subdivision Greenbrier
MLS Listing ID 10818896
Sold Date 11/02/20
Style Colonial,Farmhouse
Bedrooms 5
Full Baths 4
Half Baths 1
Year Built 1970
Annual Tax Amount $14,711
Tax Year 2019
Lot Size 1.875 Acres
Lot Dimensions 81690
Property Description
Green Oaks Beauty...Looking for Gorgeous lush property just shy of 2 Acres? Walk to highly rated Oak Grove K-8 and easy access to #94. Impressive Circular Driveway welcomes you to this Classic Colonial with so many updates. Sleek Hardwood flooring throughout 1st Fl. Sunny & Bright with abundance of windows to embrace multiple exposures. The "Heart Beat" of the Home is truly the Great Rm Opening to White Kitchen, Sunroom and tucked away Primary Bedroom Suite. Reaching the full wall the Handsome Brick Fireplace is the focal point. Imagine large Family Gatherings, with unlimited space. This Home is defined for "Outdoor Living" with access to wrap around deck from many rooms. Enter 1st Primary Suite. Super sharp white Spa, with marble countertops, make up vanity, Oversized Shower, private water closet.Skylights say "Good Morning". 10x11 Walk in Closet. Open up the door to the deck for a quiet cup of coffee, read and relax while the house sleeps. Each view will be delight you! Second Story just received New Carpet. Four Family size Bedrooms one with Ensuite, Steam Shower, could be Primary Bedroom, Hall Bathroom with dual sinks services the 3 additional bedrooms. Lower Level offers huge walk in for storage, Recreation and Media room. Nicely done bar topped with granite and lots of maple cabinets. Work from Home in your 1st fl Office and enjoy the view overlooking front grounds. So much to take in...the outdoors are captivating, perfect place for a Pool, Soccer Game, Bird watching. This is a Recreation Haven yet for those who enjoy, privacy and quiet surroundings. Entertain on the wraparound deck with seating and room for multiple furniture arrangement. Terrific location a few minutes to Charming Downtown Libertyville, Lake Minear, and highly Acclaimed Independence Grove! Come for a Tour and Make this your "HOME"
Location
State IL
County Lake
Area Green Oaks / Libertyville
Rooms
Basement Full
Interior
Interior Features Vaulted/Cathedral Ceilings, Skylight(s), Sauna/Steam Room, Bar-Dry, Bar-Wet, Hardwood Floors, First Floor Bedroom, First Floor Laundry, First Floor Full Bath, Built-in Features, Walk-In Closet(s)
Heating Natural Gas, Forced Air
Cooling Central Air, Zoned
Fireplaces Number 2
Fireplaces Type Wood Burning
Equipment Humidifier, Water-Softener Owned, Security System, CO Detectors, Ceiling Fan(s), Sump Pump, Backup Sump Pump;, Multiple Water Heaters
Fireplace Y
Appliance Range, Microwave, Dishwasher, Refrigerator, Washer, Dryer, Stainless Steel Appliance(s), Cooktop
Laundry Gas Dryer Hookup, In Unit, Laundry Closet, Sink
Exterior
Exterior Feature Deck, Porch, Storms/Screens, Fire Pit
Parking Features Attached
Garage Spaces 2.0
Community Features Street Lights, Street Paved
Roof Type Shake
Building
Lot Description Forest Preserve Adjacent, Nature Preserve Adjacent, Landscaped, Mature Trees
Sewer Septic-Private
Water Private Well
New Construction false
Schools
Elementary Schools Oak Grove Elementary School
Middle Schools Oak Grove Elementary School
School District 68 , 68, 128
Others
HOA Fee Include None
Ownership Fee Simple
Special Listing Condition None
Read Less
Want to know what your home might be worth? Contact us for a FREE valuation!

Our team is ready to help you sell your home for the highest possible price ASAP

© 2024 Listings courtesy of MRED as distributed by MLS GRID. All Rights Reserved.
Bought with Melissa Siegal • @properties






