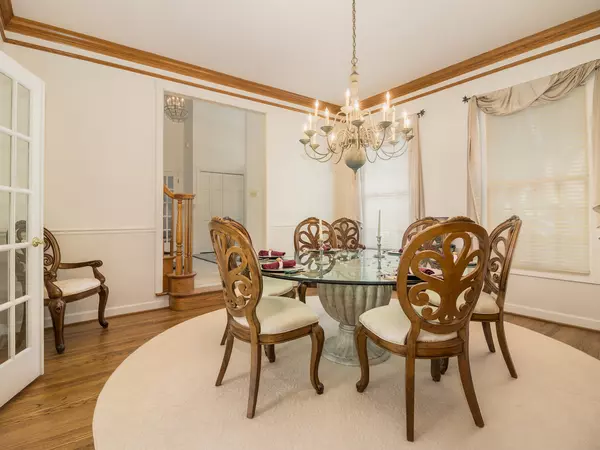$520,000
$525,000
1.0%For more information regarding the value of a property, please contact us for a free consultation.
10627 Misty Hill RD Orland Park, IL 60462
5 Beds
4.5 Baths
6,204 SqFt
Key Details
Sold Price $520,000
Property Type Single Family Home
Sub Type Detached Single
Listing Status Sold
Purchase Type For Sale
Square Footage 6,204 sqft
Price per Sqft $83
Subdivision Crystal Tree
MLS Listing ID 10814228
Sold Date 09/30/20
Style Georgian
Bedrooms 5
Full Baths 4
Half Baths 1
HOA Fees $175/mo
Year Built 1989
Tax Year 2019
Lot Size 0.310 Acres
Lot Dimensions 100X135
Property Description
Beautiful 5 bedroom/4.5 bathroom Georgian located in gated community on the 18th tee of Prestigious Crystal Tree Golf Course. Grand 2 story entry open to dining room and french doors open to library (can be used as additional bedroom if desired). Enjoy the natural light beaming through the beautiful windows in the living room that overlooks the golf course, bridge, and pond. Warm up next to the double sided fireplace in the living room with both formal and informal sides. Kitchen is open to Solarium with the same great views. Upstairs landing is open to a large flex room that is perfect for an office, playroom, or additional family room. Grand Main Bedroom with en suite and 3 spacious bedrooms with bathrooms. All bedrooms have extremely spacious walk in closets that will WOW you. Full finished basement with beautiful fireplace constructed with Chicago brick and wet bar. Basement has been renovated and floors left for your preference on finishing touch. The basement has the perfect layout for related living. Paver brick driveway with tandem 4 car garage .Optional yearly fee for clubhouse with pool and golf course.
Location
State IL
County Cook
Area Orland Park
Rooms
Basement Full
Interior
Interior Features Vaulted/Cathedral Ceilings, Bar-Wet, Hardwood Floors, First Floor Laundry
Heating Natural Gas, Forced Air, Sep Heating Systems - 2+, Indv Controls, Zoned
Cooling Central Air, Zoned
Fireplaces Number 3
Fireplaces Type Double Sided, Gas Log, Gas Starter, Includes Accessories
Equipment Central Vacuum, TV-Cable, Security System, Intercom, CO Detectors, Ceiling Fan(s), Sump Pump, Sprinkler-Lawn
Fireplace Y
Appliance Double Oven, Dishwasher, Refrigerator
Exterior
Parking Features Attached
Garage Spaces 4.0
Community Features Lake, Curbs, Gated, Street Lights, Street Paved
Roof Type Shake
Building
Lot Description Golf Course Lot, Landscaped, Pond(s), Water View
Sewer Public Sewer
Water Lake Michigan
New Construction false
Schools
High Schools Carl Sandburg High School
School District 135 , 135, 230
Others
HOA Fee Include Security,Other
Ownership Fee Simple
Special Listing Condition None
Read Less
Want to know what your home might be worth? Contact us for a FREE valuation!

Our team is ready to help you sell your home for the highest possible price ASAP

© 2024 Listings courtesy of MRED as distributed by MLS GRID. All Rights Reserved.
Bought with Deborah Adelman • Advantage Realty Group






