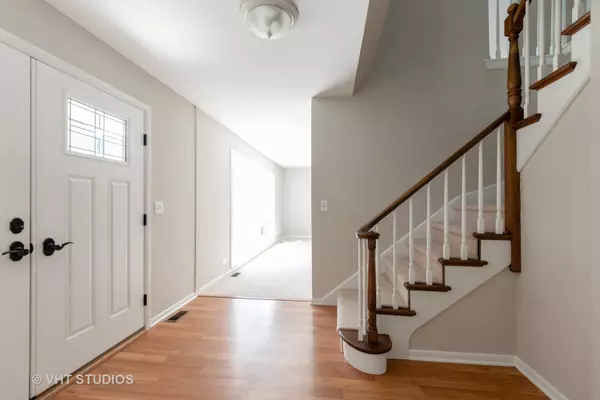$344,500
$364,000
5.4%For more information regarding the value of a property, please contact us for a free consultation.
434 Greentree Pkwy Libertyville, IL 60048
4 Beds
2.5 Baths
2,446 SqFt
Key Details
Sold Price $344,500
Property Type Single Family Home
Sub Type Detached Single
Listing Status Sold
Purchase Type For Sale
Square Footage 2,446 sqft
Price per Sqft $140
Subdivision Greentree
MLS Listing ID 10816417
Sold Date 12/11/20
Style Colonial
Bedrooms 4
Full Baths 2
Half Baths 1
HOA Fees $5/ann
Year Built 1974
Annual Tax Amount $11,729
Tax Year 2019
Lot Size 10,323 Sqft
Lot Dimensions 99X110X17X96X84
Property Description
So much to brag about in this move in ready four bedroom home in Greentree. Great location just steps from Greentree Park playground and soccer field! Jewel, Mariano's and Trader Joe's and Condell Hospital are all nearby! Entire house freshly painted and new carpet throughout! Maintenance free James Hardie Board siding and all new exterior lighting (2016)! New washer and dryer (2019), all new stainless-steel kitchen appliances (2018), granite countertop (2017), new furnace (2017). Fully fenced backyard great for kids and pets. Convenient first floor laundry. This home is ready for a new family to call their own! Award winning schools and choice high school. Students may attend either Vernon Hills or Libertyville High.
Location
State IL
County Lake
Area Green Oaks / Libertyville
Rooms
Basement None
Interior
Interior Features Wood Laminate Floors, First Floor Laundry
Heating Natural Gas, Forced Air
Cooling Central Air
Fireplaces Number 1
Fireplaces Type Wood Burning, Attached Fireplace Doors/Screen
Equipment TV-Cable, CO Detectors, Ceiling Fan(s)
Fireplace Y
Appliance Range, Microwave, Dishwasher, Refrigerator, Washer, Dryer, Disposal
Laundry Gas Dryer Hookup, Sink
Exterior
Exterior Feature Patio
Parking Features Attached
Garage Spaces 2.0
Community Features Park, Curbs, Sidewalks, Street Lights, Street Paved
Roof Type Asphalt
Building
Lot Description Fenced Yard, Landscaped
Sewer Public Sewer
Water Public
New Construction false
Schools
Elementary Schools Hawthorn Elementary School (Nor
Middle Schools Hawthorn Elementary School (Nor
High Schools Vernon Hills High School
School District 73 , 73, 128
Others
HOA Fee Include Insurance,Exterior Maintenance
Ownership Fee Simple
Special Listing Condition None
Read Less
Want to know what your home might be worth? Contact us for a FREE valuation!

Our team is ready to help you sell your home for the highest possible price ASAP

© 2025 Listings courtesy of MRED as distributed by MLS GRID. All Rights Reserved.
Bought with Steven Maher • Kinzie Brokerage LLC





