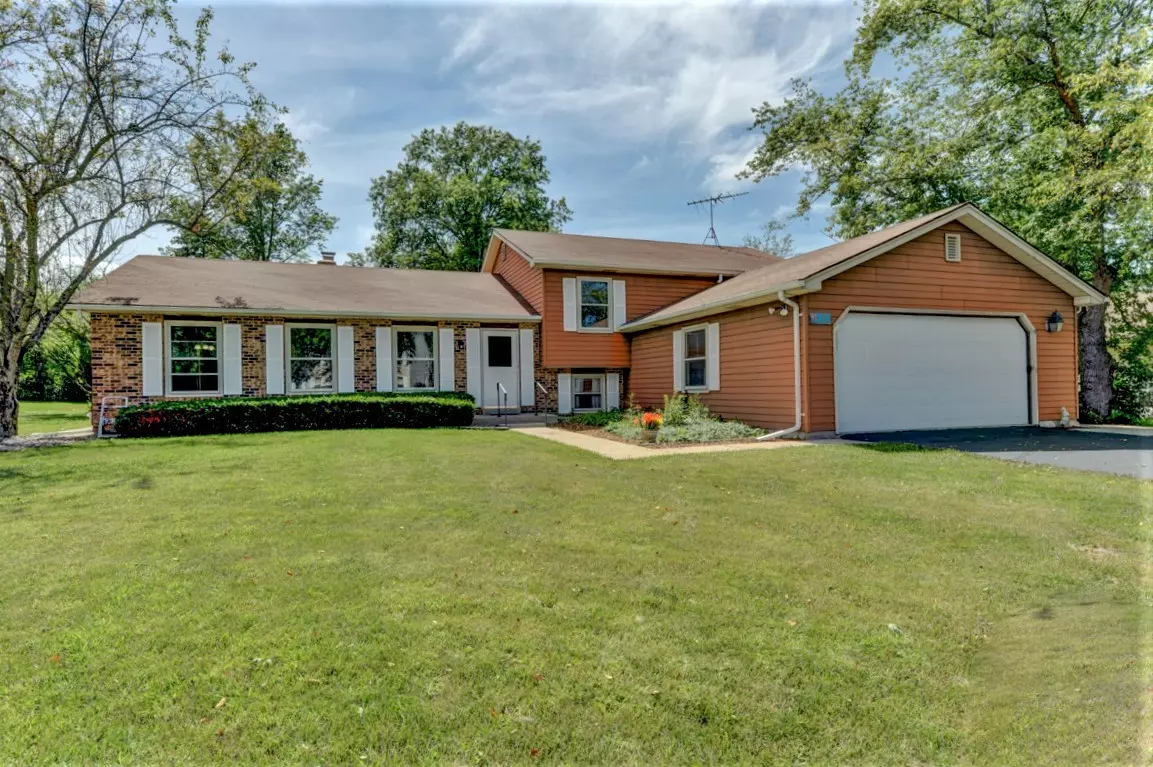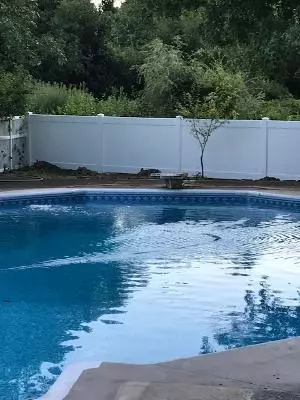$249,900
$249,900
For more information regarding the value of a property, please contact us for a free consultation.
10 E Donovan CT Crete, IL 60417
4 Beds
3 Baths
2,657 SqFt
Key Details
Sold Price $249,900
Property Type Single Family Home
Sub Type Detached Single
Listing Status Sold
Purchase Type For Sale
Square Footage 2,657 sqft
Price per Sqft $94
Subdivision Lincolnshire East
MLS Listing ID 10814750
Sold Date 11/20/20
Style Bi-Level
Bedrooms 4
Full Baths 3
Year Built 1978
Annual Tax Amount $7,709
Tax Year 2018
Lot Size 0.300 Acres
Lot Dimensions 84 X 184 X 103 X 156
Property Description
Spacious Split level on Cul De Sac and vast environmentally protected wooded area behind home. Awesome back yard with maintenance free fence, 40 x 18 In ground pool with diving board(9.5 ft deep at diving area), side yard and three season room off kitchen. Great yard for outdoor entertainment and family use. Home is much larger on the inside than you think! Main level features spacious foyer, Formal Living Room, Formal Dining, Kitchen with additional center island(with storage). Separate Family Room with Fireplace(gas starter wood burning). Upstairs with 3 bedrooms. Main Bedroom has its own private bath and plenty of closest space(includes walk in). 2nd large bedroom with walk in closet. 3rd bedroom with with nook and shelving.2nd bath upstairs has spacious storage. Lower level a couple steps down from foyer is huge with 4th bedroom/office, 3rd bath combined with laundry and 21 x 14 1/2 level family room with some built ins,movable island and access to attached 2.5 car garage. Sun room is accessible off kitchen (floor,carpet &screening replaced) is very spacious overlooking pool and yard. Updated furnace(5 yrs), central air (2 yrs)and hot water tank(new). New carpeting and updated flooring throughout. Peg oak flooring in Main Family is gorgeous! All ceiling fans remain.Kitchen has granite counters and custom Birch cabinetry. Also extra insulation added to kitchen wall when remodeled. Pool liner, heater and filter replaced over past 5/6 years. Pool opened and closed professionally each year. Interior of home is super clean as can be and quick closing and immediate possession ! Attached 2.5 car garage with 2 openers. Exterior of home is brick and remaining is maintenance free. Softener removed because it was a rental. Cost was around $30 per month. Flooring of Sun Room recently replaced with green board.Short distance to major expressway and metra train about 6 miles away. Pool was operating in 2019 but owner did not open in 2020. Pull down stairs and additional storage in garage Must see back yard and interior to appreciate PRIDE OF OWNERSHIP!
Location
State IL
County Will
Area Crete
Rooms
Basement None
Interior
Interior Features Hardwood Floors, Wood Laminate Floors, Walk-In Closet(s)
Heating Natural Gas, Forced Air
Cooling Central Air
Fireplaces Number 1
Fireplaces Type Gas Log, Gas Starter
Equipment TV-Cable, Ceiling Fan(s), Sump Pump
Fireplace Y
Appliance Range, Microwave, Dishwasher, Refrigerator, Washer, Dryer, Water Purifier
Laundry Gas Dryer Hookup, Electric Dryer Hookup, In Unit
Exterior
Exterior Feature Patio, Porch Screened, In Ground Pool, Storms/Screens
Parking Features Attached
Garage Spaces 2.5
Community Features Park, Tennis Court(s), Street Lights, Street Paved
Roof Type Asphalt
Building
Lot Description Cul-De-Sac, Fenced Yard, Nature Preserve Adjacent, Irregular Lot, Landscaped, Wooded, Rear of Lot
Sewer Public Sewer, Sewer-Storm
Water Community Well
New Construction false
Schools
School District 201U , 201U, 201U
Others
HOA Fee Include None
Ownership Fee Simple
Special Listing Condition None
Read Less
Want to know what your home might be worth? Contact us for a FREE valuation!

Our team is ready to help you sell your home for the highest possible price ASAP

© 2024 Listings courtesy of MRED as distributed by MLS GRID. All Rights Reserved.
Bought with Ron Wexler • Keller Williams Preferred Rlty






