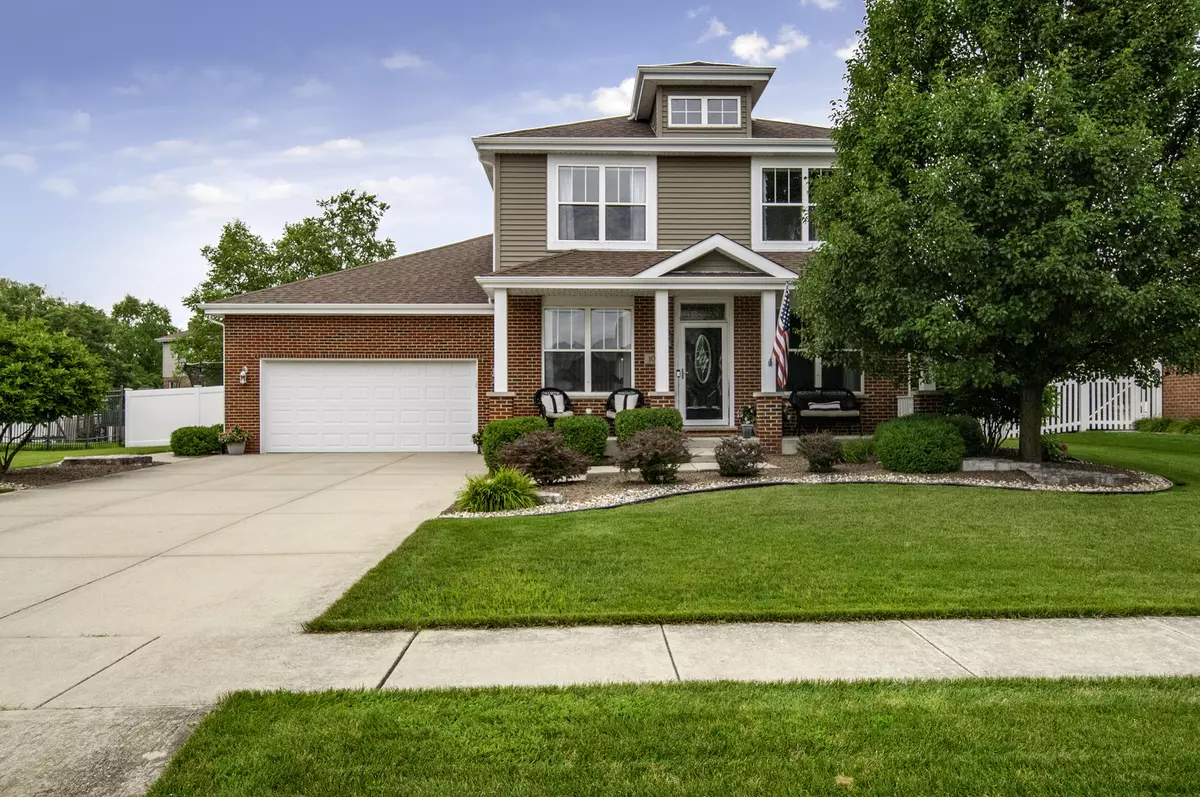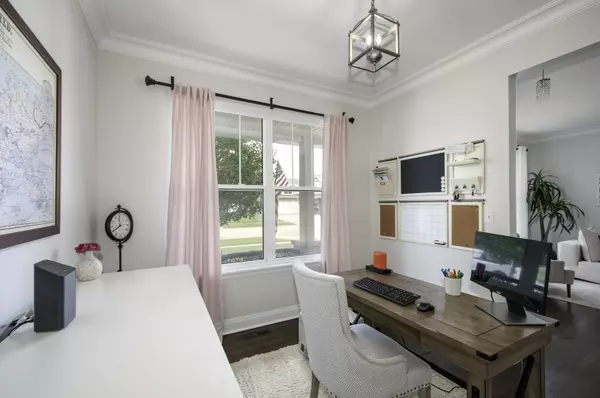$393,900
$379,900
3.7%For more information regarding the value of a property, please contact us for a free consultation.
1091 Chase TRL New Lenox, IL 60451
4 Beds
2.5 Baths
2,850 SqFt
Key Details
Sold Price $393,900
Property Type Single Family Home
Sub Type Detached Single
Listing Status Sold
Purchase Type For Sale
Square Footage 2,850 sqft
Price per Sqft $138
Subdivision Palmer Ranch
MLS Listing ID 10807623
Sold Date 09/04/20
Style Traditional
Bedrooms 4
Full Baths 2
Half Baths 1
Year Built 2003
Annual Tax Amount $10,477
Tax Year 2019
Lot Size 10,890 Sqft
Lot Dimensions 85X130X84X130
Property Description
STYLE & OPULENCE IN POPULAR PALMER RANCH! Original owners have spared no detail in updating this gorgeous modern American 4-Square. (See list in Additional Information). You'll love every square foot of this property all year long - Enjoy some homemade lemonade on your cozy front porch or take a refreshing dip in the pool, relaxing on the new deck and entertaining on your beautiful, spacious patio. First impressions are key and yours will be "WOW" when you enter this beautifully appointed home. The unique, modern floor plan welcomes guests with yards of richly-toned hardwood floors, gleaming white trim and molding and tons of natural light. The open, semi-formal living room and separate office/den provides the space you desire to work from home, create a music room or enjoy a moment of serenity. Moving toward the main living space you'll pass the regally appointed formal dining room w/custom white wainscotting and a brand new mud/laundry room w/front load W&D, quartz counters and built-in hutch discretely hidden behind the gorgeous, modern sliding barn door. Follow the hardwood floors to the main living space ideal for entertaining. The recently remodeled kitchen w/stainless appls, classic modern light fixtures, center isle, gleaming white subway backplash and uniquely staggered cabinets flows directly to an expansive dinette and family room w/beautiful fireplace, can lighting, tons of windows and more hardwood floors. The gorgeous hardwood floors continue to the 2nd floor where you'll find your king-size master suite complete w/private bath and walk-in closet. 3 spacious guest rooms and additional full bath complete the upper level of this exquisite home. Freshly painted throughout, new light fixtures and can lighting, refinished and stained hardwood floors & much more. Minutes to schools, shopping, X-Ways & Metra. Grow your living space by finishing the full basement w/rough-in bath. HWA Home Warranty provided by seller. Priced to sell yesterday. Do not hesitate!
Location
State IL
County Will
Area New Lenox
Rooms
Basement Full
Interior
Interior Features Hardwood Floors, First Floor Laundry, Built-in Features, Walk-In Closet(s)
Heating Natural Gas, Forced Air
Cooling Central Air
Fireplaces Number 1
Fireplaces Type Gas Starter
Equipment Humidifier, Security System, CO Detectors, Sump Pump, Sprinkler-Lawn
Fireplace Y
Appliance Range, Microwave, Dishwasher, Refrigerator, Stainless Steel Appliance(s)
Exterior
Exterior Feature Patio, Porch, Storms/Screens
Parking Features Attached
Garage Spaces 3.0
Community Features Curbs, Sidewalks, Street Lights, Street Paved
Roof Type Asphalt
Building
Lot Description Fenced Yard, Landscaped
Sewer Public Sewer
Water Lake Michigan
New Construction false
Schools
School District 122 , 122, 210
Others
HOA Fee Include None
Ownership Fee Simple
Special Listing Condition None
Read Less
Want to know what your home might be worth? Contact us for a FREE valuation!

Our team is ready to help you sell your home for the highest possible price ASAP

© 2025 Listings courtesy of MRED as distributed by MLS GRID. All Rights Reserved.
Bought with Amy Gugliuzza • Redfin Corporation





