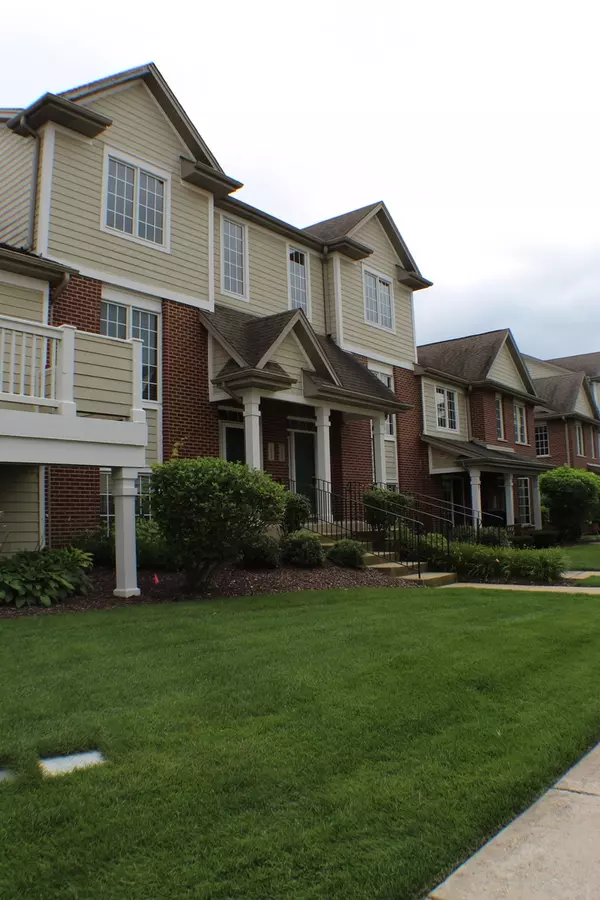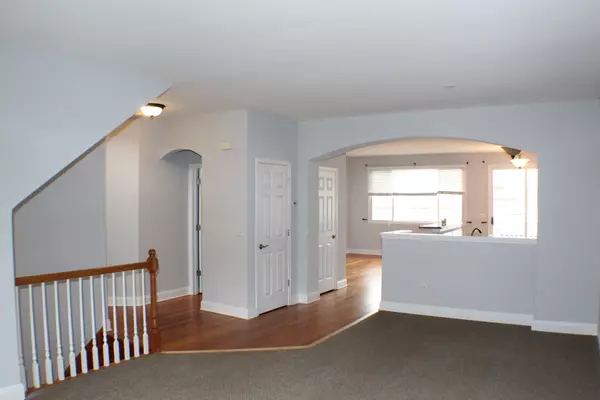$275,000
$269,900
1.9%For more information regarding the value of a property, please contact us for a free consultation.
10650 Gabrielle LN Orland Park, IL 60462
3 Beds
2.5 Baths
2,120 SqFt
Key Details
Sold Price $275,000
Property Type Townhouse
Sub Type Townhouse-2 Story
Listing Status Sold
Purchase Type For Sale
Square Footage 2,120 sqft
Price per Sqft $129
Subdivision Colette Highlands
MLS Listing ID 10801264
Sold Date 10/20/20
Bedrooms 3
Full Baths 2
Half Baths 1
HOA Fees $195/mo
Year Built 2007
Annual Tax Amount $5,983
Tax Year 2018
Lot Dimensions 0.032
Property Description
Look no further than this beautiful 3 bedroom 2.5 bathroom townhome located in desirable Orland Park. The main floor is open concept which includes beautifully refinished hardwood floors, large windows that allows tons of natural light, granite countertops, cherry cabinets and stainless steel appliances in the kitchen. Family room features a fireplace and access to a large balcony off of kitchen that can host many family gatherings and barbeques. Three bedrooms located upstairs with full bathroom and conveniently located in-unit laundry with sink. Inviting master bedroom with vaulted ceiling, walk-in closet with custom closet organizer and large master bath which includes separate shower and whirlpool bathtub. The lower level of the home has endless possibilities such as a playroom, den or even workout room. Additional crawlspace provides ample storage for all your needs. Two car attached garage. Enjoy the large park that is around the corner from the home as well as walking distance to the Metra Station and Centennial Park. Just a quick drive to shopping and restaurants down LaGrange Road. Schedule a showing today and make this home yours.
Location
State IL
County Cook
Area Orland Park
Rooms
Basement Full
Interior
Interior Features Vaulted/Cathedral Ceilings, Hardwood Floors, Laundry Hook-Up in Unit
Heating Natural Gas, Forced Air
Cooling Central Air
Fireplaces Number 1
Fireplaces Type Attached Fireplace Doors/Screen, Gas Log
Fireplace Y
Appliance Range, Dishwasher, Refrigerator, Washer, Dryer, Disposal, Stainless Steel Appliance(s)
Laundry In Unit, Laundry Closet, Sink
Exterior
Parking Features Attached
Garage Spaces 2.0
Roof Type Asphalt
Building
Lot Description Landscaped
Story 2
Sewer Public Sewer
Water Lake Michigan
New Construction false
Schools
Elementary Schools Meadow Ridge School
Middle Schools Century Junior High School
High Schools Carl Sandburg High School
School District 135 , 135, 230
Others
HOA Fee Include Insurance,Exterior Maintenance,Lawn Care,Snow Removal
Ownership Fee Simple w/ HO Assn.
Special Listing Condition None
Pets Allowed Cats OK, Dogs OK
Read Less
Want to know what your home might be worth? Contact us for a FREE valuation!

Our team is ready to help you sell your home for the highest possible price ASAP

© 2024 Listings courtesy of MRED as distributed by MLS GRID. All Rights Reserved.
Bought with Brian Finger • eXp Realty LLC






