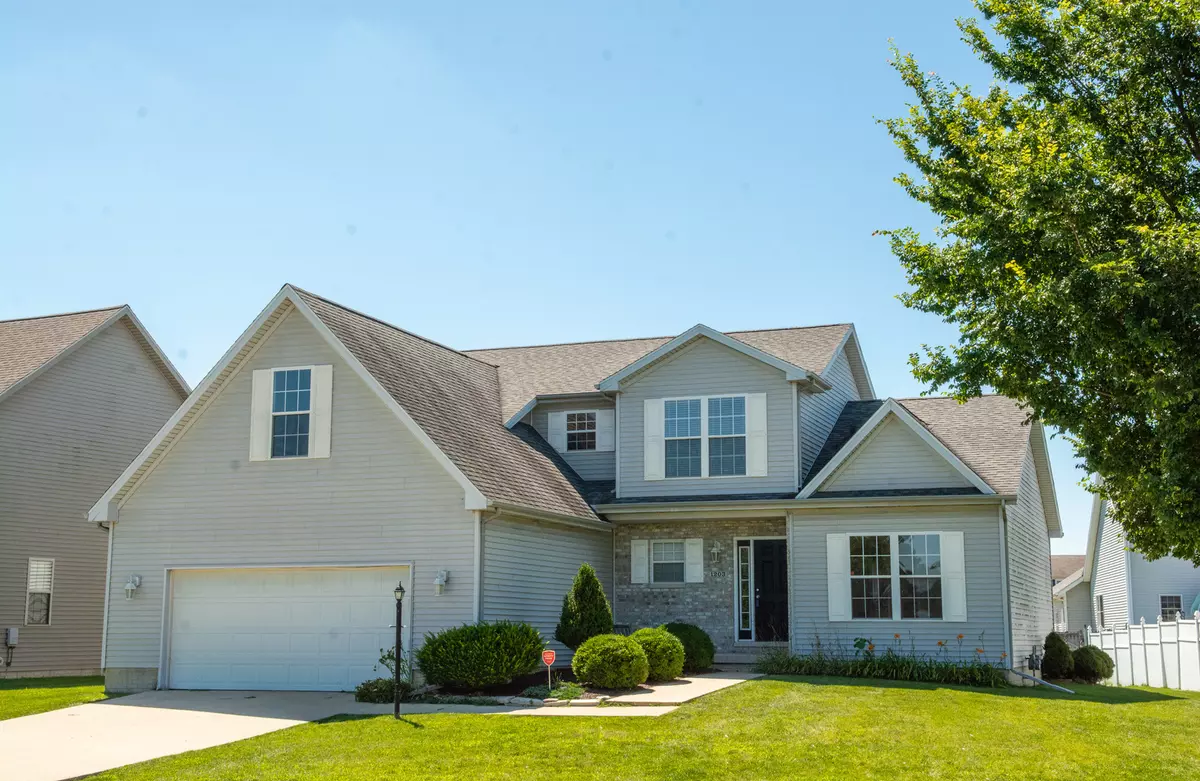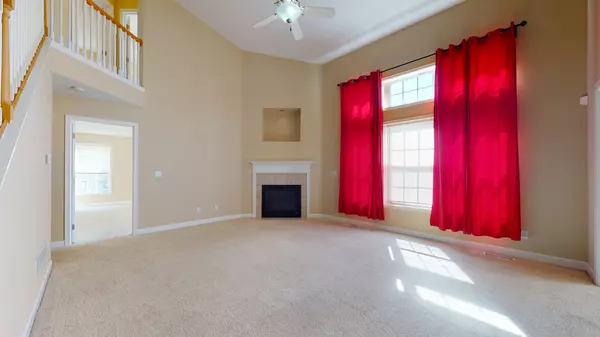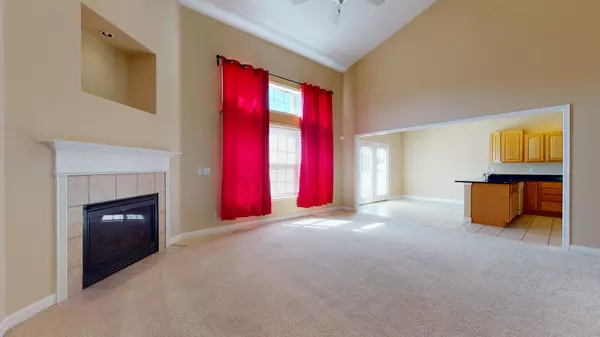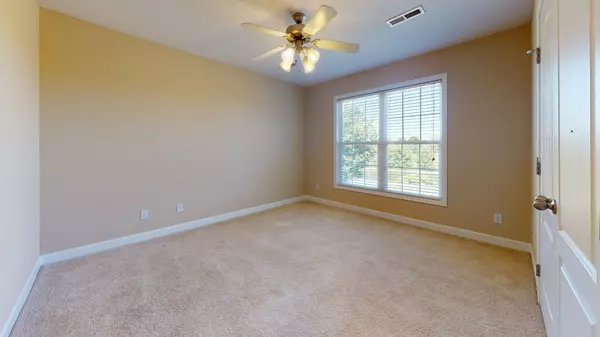$267,900
$259,900
3.1%For more information regarding the value of a property, please contact us for a free consultation.
1203 Waters Edge RD Champaign, IL 61822
5 Beds
2.5 Baths
2,454 SqFt
Key Details
Sold Price $267,900
Property Type Single Family Home
Sub Type Detached Single
Listing Status Sold
Purchase Type For Sale
Square Footage 2,454 sqft
Price per Sqft $109
Subdivision Turnberry Ridge
MLS Listing ID 10799462
Sold Date 04/16/21
Bedrooms 5
Full Baths 2
Half Baths 1
HOA Fees $13/ann
Year Built 2004
Annual Tax Amount $7,595
Tax Year 2019
Lot Size 8,276 Sqft
Lot Dimensions 910X134
Property Description
This plan combines many hard-to-find features at this price point, including a 1st floor primary bedroom suite, 2-story central great room, versatile finished basement (plus loads of storage), and a convenient location across the street from neighborhood walking/bike path and common area with pond. The 6.1-acre Turnberry Ridge Park is also less than than 2 blocks away, complete with playground and walking path. The versatile floor plan offers a front dining/flex room with double windows. The floor plan revolves around the central 2-story great room with a wall of windows, high efficiency sealed gas fireplace, and open stairway. The kitchen features granite counters that were just installed in July 2020, along with a newer stainless refrigerator, and ceramic tile floor. The kitchen features 9-foot ceiling and French doors opening to the deck and backyard. The 1st floor bedroom suite features an oversize corner whirlpool tub & separate shower, along with double vanities & walk-in closet. The 2nd floor offers 3 additional bedrooms & a shared hall bath. The finished basement has most recently been used as a fitness studio, and offers tremendous potential for gaming, theater, or a 5th bedroom (with an egress window already in place). Home offers and HWA 13-month Home Warranty! See HD photo gallery & 3D virtual tour!
Location
State IL
County Champaign
Area Champaign, Savoy
Rooms
Basement Full
Interior
Interior Features Vaulted/Cathedral Ceilings, Hardwood Floors, First Floor Bedroom, First Floor Laundry, Walk-In Closet(s)
Heating Natural Gas
Cooling Central Air
Fireplaces Number 1
Fireplaces Type Gas Starter
Fireplace Y
Appliance Range, Microwave, Dishwasher, Refrigerator, Washer, Dryer
Laundry Electric Dryer Hookup
Exterior
Exterior Feature Patio
Parking Features Attached
Garage Spaces 2.0
Community Features Lake, Curbs, Sidewalks, Street Lights, Street Paved
Roof Type Asphalt
Building
Lot Description Pond(s), Water View
Sewer Public Sewer
Water Public
New Construction false
Schools
Elementary Schools Unit 4 Of Choice
Middle Schools Champaign Junior High School
High Schools Centennial High School
School District 4 , 4, 4
Others
HOA Fee Include None
Ownership Fee Simple
Special Listing Condition Home Warranty
Read Less
Want to know what your home might be worth? Contact us for a FREE valuation!

Our team is ready to help you sell your home for the highest possible price ASAP

© 2024 Listings courtesy of MRED as distributed by MLS GRID. All Rights Reserved.
Bought with Joe Zalabak • KELLER WILLIAMS-TREC






