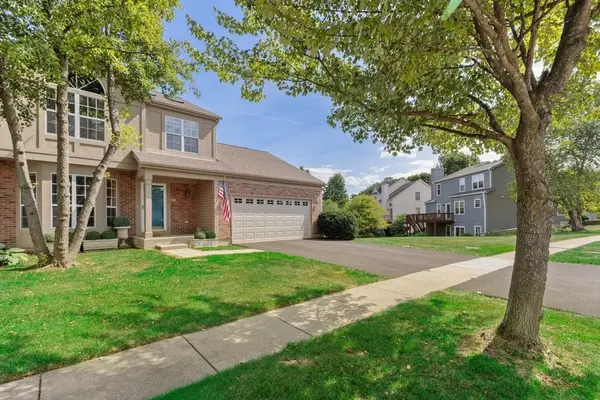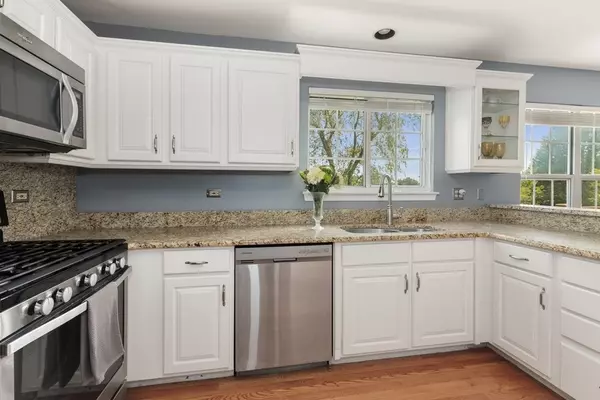$290,000
$290,000
For more information regarding the value of a property, please contact us for a free consultation.
6074 Golfview DR Gurnee, IL 60031
3 Beds
3.5 Baths
2,505 SqFt
Key Details
Sold Price $290,000
Property Type Single Family Home
Sub Type 1/2 Duplex
Listing Status Sold
Purchase Type For Sale
Square Footage 2,505 sqft
Price per Sqft $115
Subdivision Fairway Ridge
MLS Listing ID 10822261
Sold Date 10/08/20
Bedrooms 3
Full Baths 3
Half Baths 1
HOA Fees $81/mo
Year Built 1994
Annual Tax Amount $7,046
Tax Year 2019
Lot Dimensions 66X118
Property Description
This is the one with the most amazing views and privacy with no one to the south but greenery. The views are simply the best. This 2 story Duplex with finished walkout basement is in beautiful condition and has been lovingly maintained. The floor plan is wonderful for someone that needs a teen suite, guest room or one or two seperate office spaces. Kitchen offers white cabinets, granite counters two amazing pantries plus stainless steel appliances. Hardwood floors on the first floor plus brand new carpet upstairs. Family room has a wonderful stone fireplace and access to a beautiful deck through new pella doors. Living room and dining room are very spacious and has a beautiful full bay window. Master suite has high ceilings and private full bath . Second upstairs bedroom ,full bath and large loft complete the second floor. Lower level is a completely finished walk out basement with full bath , third bedroom second family room and large laundry with new washer, dryer & storage area. Newer or replaced items include ,roof, siding , garage door , patio door, driveway resurfaced and replaced down to the stone, deck is freshly stained and also has remote control sunsetter awning. This is truly a 10+and maintained to perfection. Assoc fee incl pool, clubhse,exercise rm,lawn care & snow removal. Quick close possible on this Beautiful Home!
Location
State IL
County Lake
Area Gurnee
Rooms
Basement Full, Walkout
Interior
Interior Features Vaulted/Cathedral Ceilings, Skylight(s), Hardwood Floors, Laundry Hook-Up in Unit, Storage
Heating Natural Gas, Forced Air
Cooling Central Air
Fireplaces Number 1
Fireplaces Type Wood Burning
Equipment Humidifier, Ceiling Fan(s)
Fireplace Y
Appliance Range, Microwave, Dishwasher, Refrigerator, Washer, Dryer, Disposal, Stainless Steel Appliance(s)
Laundry Gas Dryer Hookup
Exterior
Exterior Feature Deck
Parking Features Attached
Garage Spaces 2.0
Roof Type Asphalt
Building
Lot Description Golf Course Lot, Water View
Story 3
Sewer Public Sewer
Water Lake Michigan
New Construction false
Schools
Elementary Schools Woodland Elementary School
Middle Schools Woodland Middle School
High Schools Warren Township High School
School District 50 , 50, 121
Others
HOA Fee Include Clubhouse,Exercise Facilities,Pool,Lawn Care,Snow Removal
Ownership Fee Simple w/ HO Assn.
Special Listing Condition Home Warranty
Pets Allowed Cats OK, Dogs OK
Read Less
Want to know what your home might be worth? Contact us for a FREE valuation!

Our team is ready to help you sell your home for the highest possible price ASAP

© 2024 Listings courtesy of MRED as distributed by MLS GRID. All Rights Reserved.
Bought with Brett Larson • Redfin Corporation






