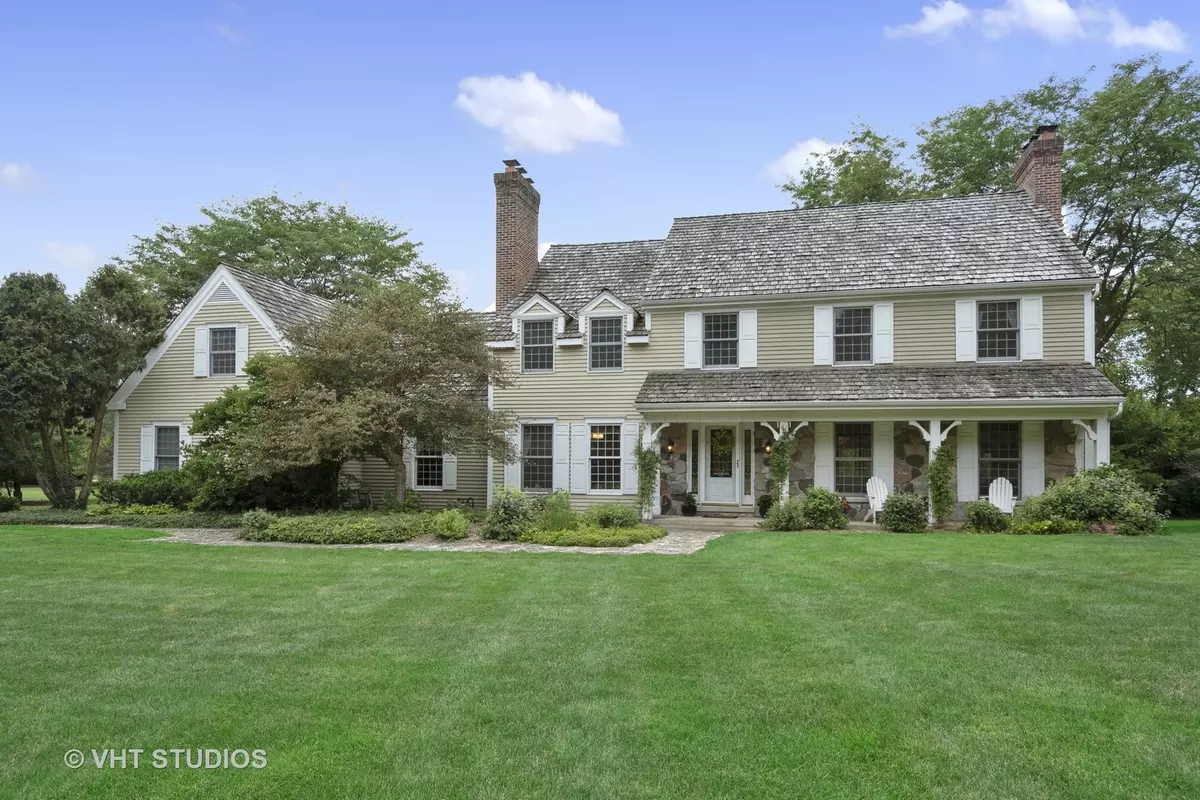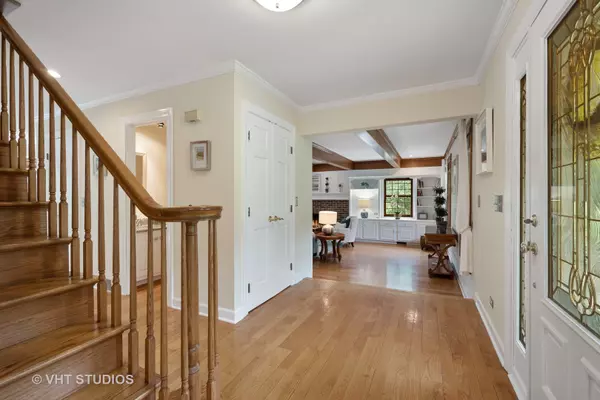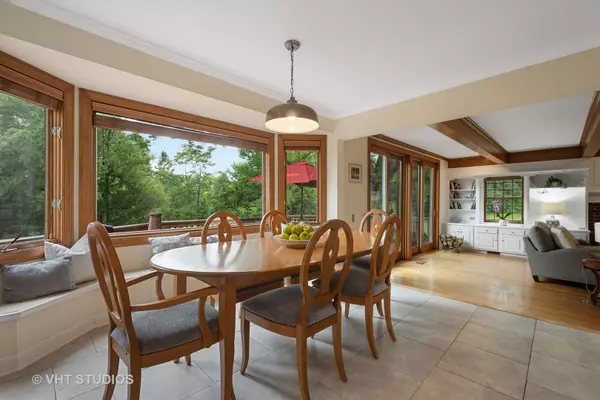$620,000
$620,000
For more information regarding the value of a property, please contact us for a free consultation.
26415 W Cuba RD Barrington, IL 60010
4 Beds
4.5 Baths
3,700 SqFt
Key Details
Sold Price $620,000
Property Type Single Family Home
Sub Type Detached Single
Listing Status Sold
Purchase Type For Sale
Square Footage 3,700 sqft
Price per Sqft $167
Subdivision Barrington Oak Meadows
MLS Listing ID 10801825
Sold Date 09/15/20
Style Colonial
Bedrooms 4
Full Baths 3
Half Baths 3
Year Built 1985
Annual Tax Amount $13,980
Tax Year 2019
Lot Size 2.213 Acres
Lot Dimensions 377 X 354 X 234 X 342
Property Description
Lovely cedar & stone 4 bedroom, 3.3 bathroom Colonial offering wooded retreat setting yet close to town & neighboring Barrington Oak Meadows. Amazing family room features a gorgeous beamed ceiling, brick wood burning fireplace, built-ins, wet bar & 2 sliding doors out to the deck. Nice flow to the kitchen with on-trend gray cabinetry, granite countertops, stainless steel appliances, island/breakfast bar & breakfast room with bay window & built-in bench seating. The first floor home office also has a fireplace & could easily double as a guest room with its adjoining full bathroom. Spacious master suite has wood burning fireplace (#3), hardwood floors, loads of closet space & updated spa bath with dual vanities, walk-in shower & whirlpool tub. Three additional bedrooms share the updated hallway bathroom. Also on the 2nd floor is an awesome flex space which could be purposed as needed as a playroom, 2nd office, exercise space or even a newly sought after homeschooling room. Light bright, walkout basement has generous recreation & game room spaces. Charming covered front porch & deck offer picturesque views of the 2+ acre property throughout the seasons. 3-car garage, front & back staircases, powder rooms on all levels, zoned HVAC, 2 hot water heaters & generous closets & storage. Close to village, shopping & dining, Metra, Park District, Library & A+ Roslyn Road Elementary & BHS.
Location
State IL
County Lake
Area Barrington Area
Rooms
Basement Walkout
Interior
Interior Features Skylight(s), Bar-Wet, Hardwood Floors, First Floor Bedroom, In-Law Arrangement, First Floor Laundry, First Floor Full Bath, Built-in Features, Walk-In Closet(s)
Heating Natural Gas, Forced Air, Sep Heating Systems - 2+, Zoned
Cooling Central Air, Zoned
Fireplaces Number 3
Fireplaces Type Wood Burning, Gas Starter
Equipment Humidifier, Water-Softener Owned, Ceiling Fan(s), Sump Pump, Air Purifier, Backup Sump Pump;, Multiple Water Heaters
Fireplace Y
Appliance Double Oven, Microwave, Dishwasher, Refrigerator, Washer, Dryer, Stainless Steel Appliance(s), Cooktop, Built-In Oven
Laundry Laundry Chute
Exterior
Exterior Feature Deck, Porch, Brick Paver Patio
Parking Features Attached
Garage Spaces 3.0
Community Features Street Paved
Roof Type Shake
Building
Lot Description Landscaped, Wooded, Mature Trees
Sewer Septic-Private
Water Private Well
New Construction false
Schools
Elementary Schools Roslyn Road Elementary School
Middle Schools Barrington Middle School-Prairie
High Schools Barrington High School
School District 220 , 220, 220
Others
HOA Fee Include None
Ownership Fee Simple
Special Listing Condition None
Read Less
Want to know what your home might be worth? Contact us for a FREE valuation!

Our team is ready to help you sell your home for the highest possible price ASAP

© 2024 Listings courtesy of MRED as distributed by MLS GRID. All Rights Reserved.
Bought with Mick Bess • Coldwell Banker Residential






