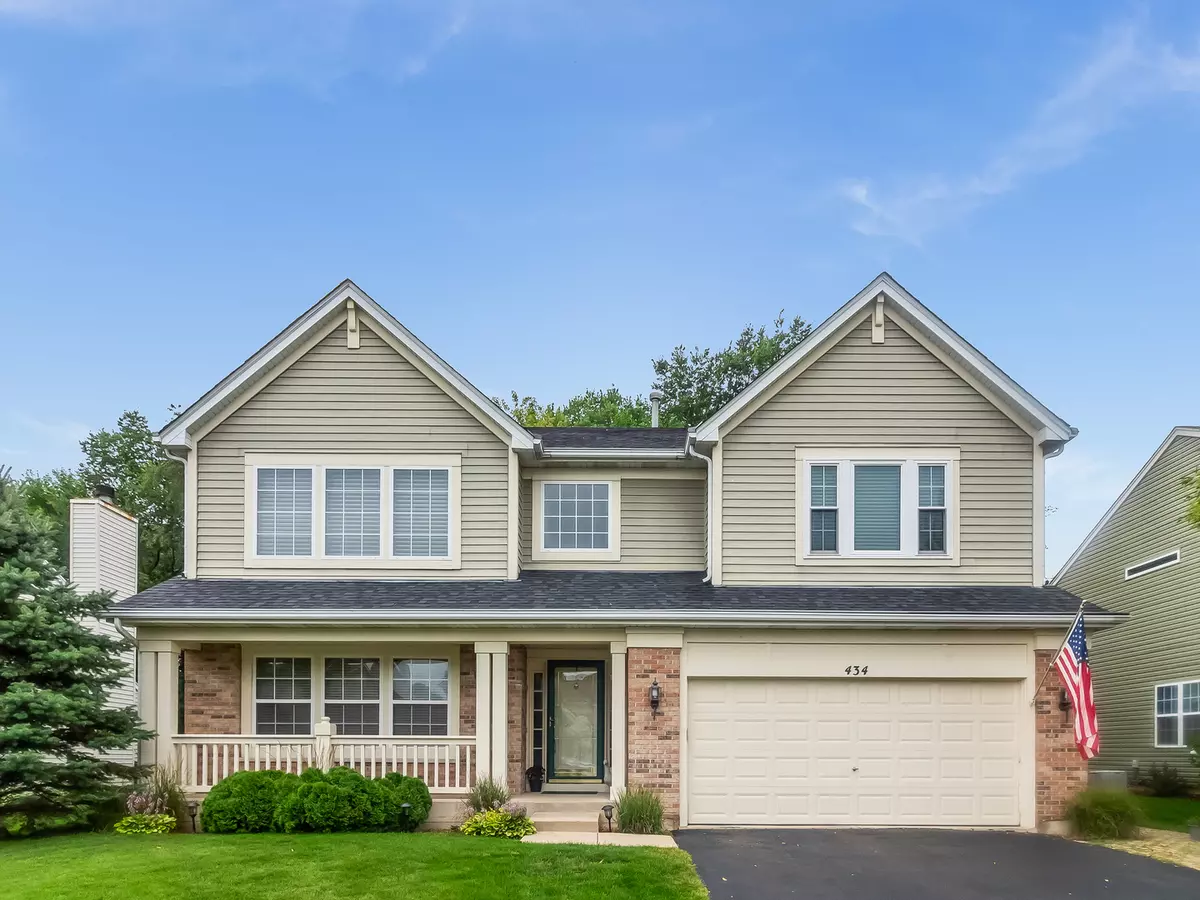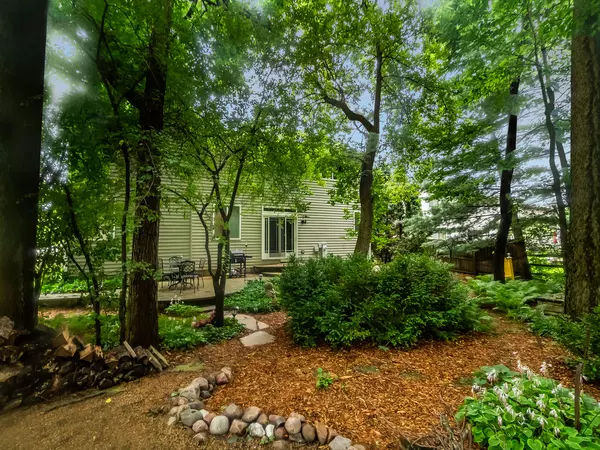$332,000
$345,000
3.8%For more information regarding the value of a property, please contact us for a free consultation.
434 Hancock AVE South Elgin, IL 60177
3 Beds
2.5 Baths
3,341 SqFt
Key Details
Sold Price $332,000
Property Type Single Family Home
Sub Type Detached Single
Listing Status Sold
Purchase Type For Sale
Square Footage 3,341 sqft
Price per Sqft $99
Subdivision River Ridge
MLS Listing ID 10781658
Sold Date 09/23/20
Style Colonial
Bedrooms 3
Full Baths 2
Half Baths 1
Year Built 2000
Annual Tax Amount $9,491
Tax Year 2018
Lot Dimensions 137X66
Property Description
Beautiful Home in River Ridge! Stunning Private, Wooded Back Yard! This is a True Paradise! Sunken Hot Tub! Paver Patio! Fire Pit! Relaxing! WOW! Inside you will find a 2 Story Living Room Open to 2nd Floor Loft with Lots of Windows! Large Kitchen w/ Center Island Stainless Appliances, Bosch Dishwasher, Corian Counters and Lots of Cabinet Space. Open to Large Eating Area and Spacious Family Room w/ Brick Fireplace. Convenient First Floor Den and Laundry! Upstairs is a Loft and 3 Large Bedrooms. Loft Can Easily be Converted to 4th Bedroom. Freshly Painted Master Suite Features a Cathedral Ceiling and Two Walk-in Closets. Master Bath has Dual Vanity, Corner Jacuzzi Tub and Double Shower. Neutral Tones Throughout! Unfinished Basement w/ Large Crawl Space for Added Storage. Security System! Water Softener w/ Purifier! Surround Sound! Roof 2016! This Amazing Retreat has Over 3,300 sq. ft. of Living Space! Original Owners! Well Maintained! St. Charles Schools! Great Opportunity! **Must Wear Face Mask To Show** ***"AGENTS AND/OR PROSPECTIVE BUYERS EXPOSED TO COVID 19 OR WITH A COUGH OR FEVER ARE NOT TO ENTER THE HOME UNTIL THEY RECEIVE MEDICAL CLEARANCE."
Location
State IL
County Kane
Area South Elgin
Rooms
Basement Partial
Interior
Interior Features Vaulted/Cathedral Ceilings, First Floor Laundry, Walk-In Closet(s)
Heating Natural Gas, Forced Air
Cooling Central Air
Fireplaces Number 1
Fireplaces Type Gas Log, Gas Starter
Equipment Humidifier, Water-Softener Owned, Security System, Ceiling Fan(s), Sump Pump
Fireplace Y
Appliance Range, Microwave, Dishwasher, Refrigerator, Washer, Dryer, Disposal
Exterior
Exterior Feature Patio, Hot Tub, Brick Paver Patio, Storms/Screens
Parking Features Attached
Garage Spaces 2.0
Community Features Park, Curbs, Sidewalks, Street Lights, Street Paved
Roof Type Asphalt
Building
Lot Description Fenced Yard, Landscaped, Wooded, Mature Trees
Sewer Public Sewer
Water Public
New Construction false
Schools
Elementary Schools Wild Rose Elementary School
Middle Schools Haines Middle School
High Schools St Charles North High School
School District 303 , 303, 303
Others
HOA Fee Include None
Ownership Fee Simple
Special Listing Condition None
Read Less
Want to know what your home might be worth? Contact us for a FREE valuation!

Our team is ready to help you sell your home for the highest possible price ASAP

© 2025 Listings courtesy of MRED as distributed by MLS GRID. All Rights Reserved.
Bought with Patricia DiRienzo • Magnum Realty





