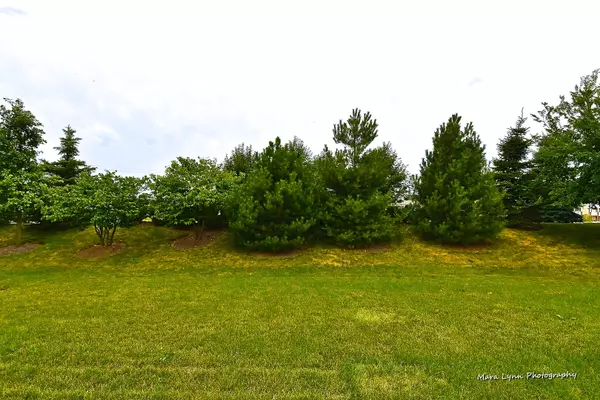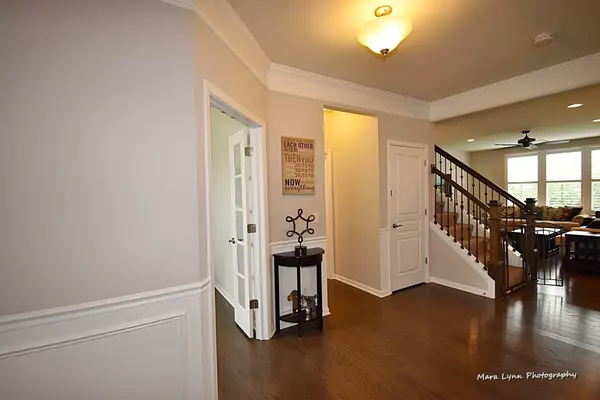$436,000
$439,800
0.9%For more information regarding the value of a property, please contact us for a free consultation.
744 Glenwood DR South Elgin, IL 60177
4 Beds
3.5 Baths
3,158 SqFt
Key Details
Sold Price $436,000
Property Type Single Family Home
Sub Type Detached Single
Listing Status Sold
Purchase Type For Sale
Square Footage 3,158 sqft
Price per Sqft $138
Subdivision Trails Of Silver Glen
MLS Listing ID 10785116
Sold Date 08/31/20
Bedrooms 4
Full Baths 3
Half Baths 1
HOA Fees $40/ann
Year Built 2016
Annual Tax Amount $11,534
Tax Year 2019
Lot Size 8,071 Sqft
Lot Dimensions 67X120
Property Description
Step foot into this highly sought after Hilltop model and you will know you've found your new home! Thoughtfully designed with attention to details, the home offers impressive upgrades and higher end features that will make living here so practical and enjoyable! Enjoy 9' Ceilings, the Heated Sunroom, the Flexible Use Loft and the Custom Planning Center and Mudroom/Drop Zone which features great Storage Spaces and Cubbies. All of this is beautifully coordinated with the stunning light & bright Kitchen ~ featuring upgraded White Cabinetry with Undermount Lighting, Granite, Stainless Steel Appliances, Island, Breakfast Eating Area & exceptionally large Walk-In Pantry. Crown Molding and Chair Rail give the Dining Room and Foyer a sophisticated look and a Den, with French Doors, offers the ability to work privately on the Main Floor. Hardwoods grace the entire 1st Level and the Wrought Iron Staircase takes you to the 2nd Story. The grand Master Suite with Private Bath and 2 Walk-in Closets is a special retreat and there is even another Bedroom with its own Ensuite Full Bath. All Closets in the home have been professionally designed & organized. Plantations Shutters grace much of the Main Floor Living area, White Wood Blinds and Room Darkening Shades are featured on other Windows. All Bedrooms have Ceiling Fans and a Full Unfinished Basement simply awaits your design plans! The 3 Car Tandem Garage offers abundant space for the Hobbyist or Collector. The Exterior Front was recently Professionally Landscaped and your Backyard showcases a lush and Private Berm of beautiful, mature Evergreens. All of this in a home competitively priced to sell now and in the award winning St. Charles School District 303!
Location
State IL
County Kane
Area South Elgin
Rooms
Basement Full
Interior
Interior Features Hardwood Floors, First Floor Laundry, Walk-In Closet(s)
Heating Natural Gas, Forced Air
Cooling Central Air
Fireplaces Number 1
Equipment Humidifier, TV-Cable, CO Detectors, Ceiling Fan(s), Sump Pump
Fireplace Y
Appliance Range, Microwave, Dishwasher, Refrigerator, Disposal, Stainless Steel Appliance(s)
Laundry Gas Dryer Hookup, Sink
Exterior
Parking Features Attached
Garage Spaces 3.0
Community Features Park, Lake, Curbs, Sidewalks, Street Lights, Street Paved
Roof Type Asphalt
Building
Sewer Public Sewer
Water Public
New Construction false
Schools
School District 303 , 303, 303
Others
HOA Fee Include Insurance
Ownership Fee Simple w/ HO Assn.
Special Listing Condition None
Read Less
Want to know what your home might be worth? Contact us for a FREE valuation!

Our team is ready to help you sell your home for the highest possible price ASAP

© 2025 Listings courtesy of MRED as distributed by MLS GRID. All Rights Reserved.
Bought with Debora McKay • @properties





