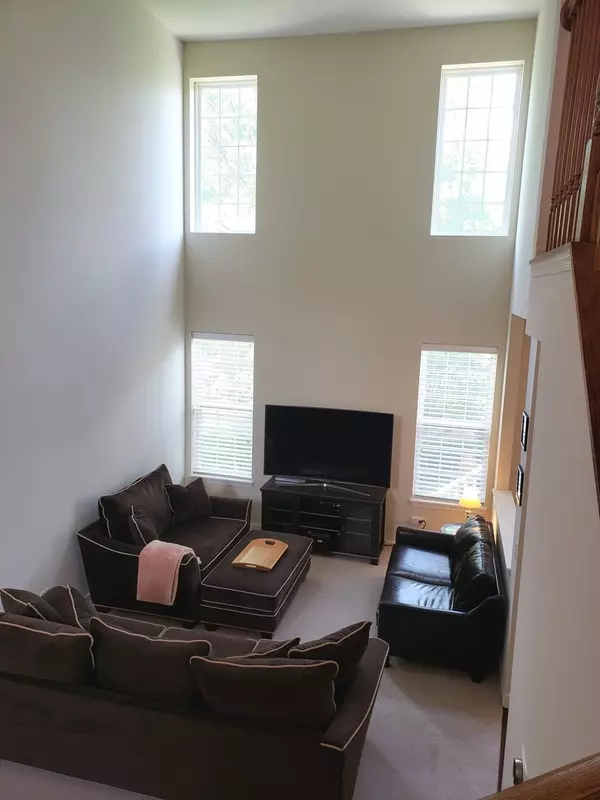$200,000
$209,900
4.7%For more information regarding the value of a property, please contact us for a free consultation.
814 Oak Hollow RD Crystal Lake, IL 60014
2 Beds
2.5 Baths
1,800 SqFt
Key Details
Sold Price $200,000
Property Type Townhouse
Sub Type Townhouse-2 Story
Listing Status Sold
Purchase Type For Sale
Square Footage 1,800 sqft
Price per Sqft $111
Subdivision Ashton Pointe
MLS Listing ID 10778111
Sold Date 09/18/20
Bedrooms 2
Full Baths 2
Half Baths 1
HOA Fees $183/mo
Rental Info Yes
Year Built 2006
Annual Tax Amount $5,276
Tax Year 2019
Lot Dimensions COMMON
Property Description
Commuters dream! A short walk to Pingree Metra Station from this beautiful filled with light townhome in Ashton Pointe. Enter the 2 story foyer with hardwood flooring that leads to the great room with dramatic soaring ceiling. Open floor plan makes this property ideal for family or entertaining. Spacious kitchen with a breakfast bar, plenty of counter space and SS appliances. Enjoy your dinner or a glass of wine in a dining room with gleaming hardwood floors and doors that lead to the deck surrounded by lush greenery. Relax in the enormous master bedroom with a walk-in closet and a large bathroom with dual sinks, soaking tub and a separate shower. Convenient 2nd floor laundry. English basement with 9' ceilings adds over 800 square feet of living space to create your man cave, lady lair or play room. Great location near Metra station, shopping, restaurants, downtown Crystal Lake and Three Oaks Recreation Area with fishing, boating and hiking!
Location
State IL
County Mc Henry
Area Crystal Lake / Lakewood / Prairie Grove
Rooms
Basement Partial
Interior
Interior Features Vaulted/Cathedral Ceilings, Hardwood Floors, Second Floor Laundry, Walk-In Closet(s)
Heating Natural Gas, Forced Air
Cooling Central Air
Fireplace N
Appliance Microwave, Dishwasher, Refrigerator, Disposal, Stainless Steel Appliance(s), Cooktop, Built-In Oven, Range Hood, Water Softener, Water Softener Owned
Exterior
Exterior Feature Deck
Parking Features Attached
Garage Spaces 2.0
Roof Type Asphalt
Building
Story 2
Sewer Public Sewer
Water Public
New Construction false
Schools
Elementary Schools Coventry Elementary School
Middle Schools Hannah Beardsley Middle School
High Schools Crystal Lake Central High School
School District 47 , 47, 155
Others
HOA Fee Include Insurance,Exterior Maintenance,Lawn Care,Snow Removal
Ownership Condo
Special Listing Condition None
Pets Allowed Cats OK, Dogs OK
Read Less
Want to know what your home might be worth? Contact us for a FREE valuation!

Our team is ready to help you sell your home for the highest possible price ASAP

© 2024 Listings courtesy of MRED as distributed by MLS GRID. All Rights Reserved.
Bought with Kimberly Pohl • Baird & Warner






