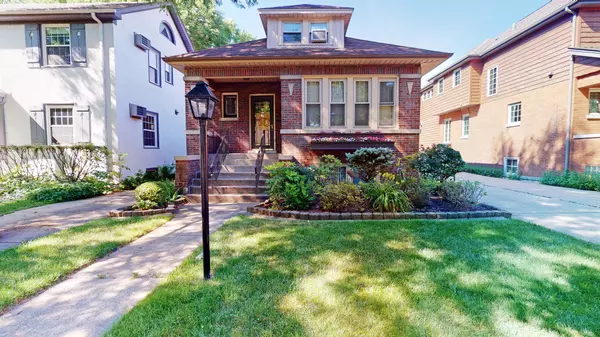$323,000
$329,900
2.1%For more information regarding the value of a property, please contact us for a free consultation.
590 Webford AVE Des Plaines, IL 60016
3 Beds
2 Baths
2,727 SqFt
Key Details
Sold Price $323,000
Property Type Single Family Home
Sub Type Detached Single
Listing Status Sold
Purchase Type For Sale
Square Footage 2,727 sqft
Price per Sqft $118
Subdivision Silk Stocking
MLS Listing ID 10775754
Sold Date 08/19/20
Style Bungalow
Bedrooms 3
Full Baths 2
Year Built 1926
Annual Tax Amount $4,363
Tax Year 2019
Lot Size 6,054 Sqft
Lot Dimensions 38 X 162
Property Description
Charming vintage brick bungalow with a finished basement and finished upper level with a terrific location! Beautiful front door welcomes you home with detailed woodwork and tiled floor entry with closet. Spacious living room and dining room both with oak hardwood floors and crown molding. Custom 42" kitchen cabinets with crown molding and granite countertops. Master bedroom with oak flooring, crown molding and a ceiling fan with light. Tandem room access to an office or sunny reading room with oak floors and plenty of windows overlooking the backyard. Second bedroom with oak flooring, crown molding and a ceiling fan with light. Main floor full bath with ceramic tile floor, pedestal sink and claw foot tub. Oak stairs lead up to the playroom areas and an additional bedroom all with new neutral carpeting. Plenty of storage too. The basement has brand new neutral carpeting and features a large family room with a fireplace, bar area, full bath, work or craft room, laundry, and plenty of storage. Updates include: concrete driveway, roof, windows, boiler, Elfa closet organizers, and more!! Two-car detached garage with easy access to either the basement or kitchen. Coveted neighborhood close to downtown, Metra station, restaurants, library, shopping, highly-rated schools and more! *** 3D Matterport Tour and EZ in person ***
Location
State IL
County Cook
Area Des Plaines
Rooms
Basement Full
Interior
Interior Features Bar-Wet, Hardwood Floors, First Floor Bedroom, First Floor Full Bath
Heating Natural Gas, Steam
Cooling Window/Wall Units - 3+
Fireplaces Number 1
Fireplaces Type Gas Starter
Equipment Ceiling Fan(s)
Fireplace Y
Appliance Range, Dishwasher, Refrigerator, Washer, Dryer, Disposal
Exterior
Exterior Feature Porch, Storms/Screens
Parking Features Detached
Garage Spaces 2.0
Community Features Park, Curbs, Sidewalks, Street Lights
Roof Type Asphalt
Building
Lot Description Mature Trees
Sewer Public Sewer
Water Public
New Construction false
Schools
Elementary Schools Central Elementary School
Middle Schools Chippewa Middle School
High Schools Maine West High School
School District 62 , 62, 207
Others
HOA Fee Include None
Ownership Fee Simple
Special Listing Condition None
Read Less
Want to know what your home might be worth? Contact us for a FREE valuation!

Our team is ready to help you sell your home for the highest possible price ASAP

© 2024 Listings courtesy of MRED as distributed by MLS GRID. All Rights Reserved.
Bought with Derrick Patrick • Vylla Home






