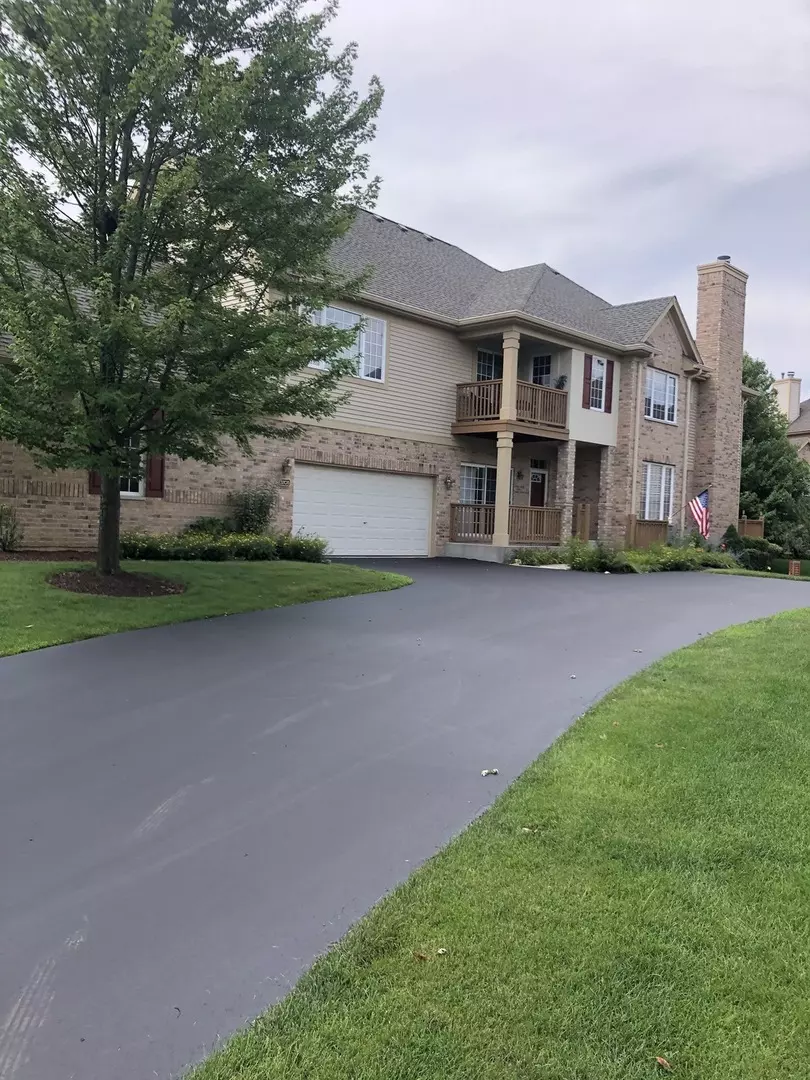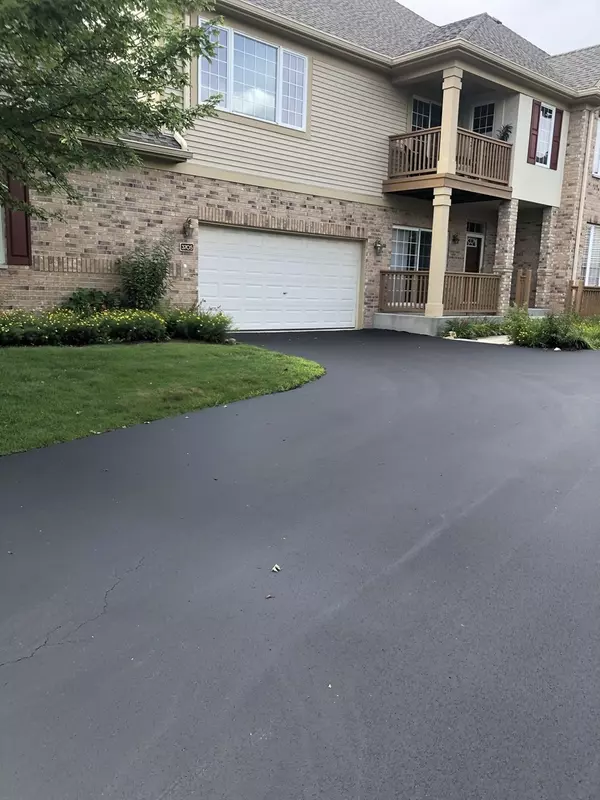$279,000
$285,000
2.1%For more information regarding the value of a property, please contact us for a free consultation.
3705 Spyglass CIR #3705 Palos Heights, IL 60463
3 Beds
3 Baths
1,600 SqFt
Key Details
Sold Price $279,000
Property Type Single Family Home
Sub Type Ground Level Ranch
Listing Status Sold
Purchase Type For Sale
Square Footage 1,600 sqft
Price per Sqft $174
Subdivision Westgate Valley
MLS Listing ID 10789132
Sold Date 09/17/20
Bedrooms 3
Full Baths 3
HOA Fees $220/mo
Year Built 2005
Annual Tax Amount $6,245
Tax Year 2019
Property Description
HERE IS YOUR OPPORTUNITY TO OWN A GORGEOUS RANCH TOWNHOME IN WESTGATE VALLEY. ALL LARGE ROOM INCLUDING FULL FINISHED BASEMENT. SPARKINGL HARDWOOD FLOORS IN LIVING ROOM, DINING ROOM, AND KITCHEN. KITCHEN BOASTS DOUBLE OVEN, CHERRY CABINETS, GRANITE COUNTERTOPS AND ALL STAINLESS STEEL APPLIANCES. LIVING ROOM HAS BEAUTIFUL FIREPLACE WITH GAS STARTER. MASTER BEDROOM SUITE HAS DOUBLE SINK, WALK IN CLOSET, TUB AND SEPARATE SHOWER. SPECTACULAR FINISHED LOWER LEVEL HAS 3RD BEDROOM, FULL BATH, LARGE FAMILY ROOM, AND OVERSIZE STORAGE AREA (29x13). THIS UNIT HAS PRIVATE DRIVEWAY LEADING TO ATTACHED GARAGE. THERE IS ALSO A COVERED PORCH AND REAR DECK. BAR AND BAR STOOLS ARE INCLUDED. MAIN FLOOR LAUNDRY ROOM; 6 PANEL DOORS, 42" KITCHEN CABINETS, COVE MOULDINGS IN LIVING ROOM AND DINING ROOM. BASEMENT SUMP PUMP. BE PREPARED TO BE IMPRESSED!!
Location
State IL
County Cook
Area Palos Heights
Rooms
Basement Full
Interior
Interior Features Bar-Wet, Hardwood Floors, First Floor Bedroom, First Floor Laundry, First Floor Full Bath, Storage
Heating Natural Gas, Forced Air
Cooling Central Air
Fireplaces Number 2
Fireplaces Type Gas Log
Equipment Humidifier, TV-Cable, CO Detectors, Sump Pump, Sprinkler-Lawn, Backup Sump Pump;
Fireplace Y
Appliance Double Oven, Range, Microwave, Dishwasher, Refrigerator, Bar Fridge, Washer, Dryer, Disposal
Laundry Gas Dryer Hookup, Electric Dryer Hookup, In Unit
Exterior
Exterior Feature Deck, Porch, Storms/Screens, End Unit
Parking Features Attached
Garage Spaces 2.0
Amenities Available Park
Roof Type Asphalt
Building
Lot Description Common Grounds, Landscaped
Story 1
Sewer Public Sewer
Water Lake Michigan
New Construction false
Schools
High Schools A B Shepard High School (Campus
School District 128 , 128, 218
Others
HOA Fee Include Insurance,Exterior Maintenance,Lawn Care,Scavenger,Snow Removal
Ownership Fee Simple w/ HO Assn.
Special Listing Condition List Broker Must Accompany
Pets Allowed Cats OK, Dogs OK
Read Less
Want to know what your home might be worth? Contact us for a FREE valuation!

Our team is ready to help you sell your home for the highest possible price ASAP

© 2024 Listings courtesy of MRED as distributed by MLS GRID. All Rights Reserved.
Bought with Mary Wallace • Coldwell Banker Realty






