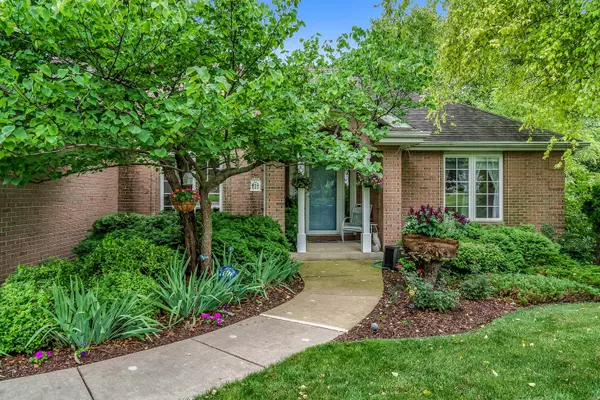$350,000
$350,000
For more information regarding the value of a property, please contact us for a free consultation.
6919 Errol CT Cherry Valley, IL 61016
5 Beds
3 Baths
3,761 SqFt
Key Details
Sold Price $350,000
Property Type Single Family Home
Sub Type Detached Single
Listing Status Sold
Purchase Type For Sale
Square Footage 3,761 sqft
Price per Sqft $93
Subdivision Penfield Crossing
MLS Listing ID 10788879
Sold Date 08/31/20
Style Ranch,Walk-Out Ranch
Bedrooms 5
Full Baths 3
Year Built 2001
Annual Tax Amount $9,061
Tax Year 2018
Lot Size 1.020 Acres
Lot Dimensions 44623.79
Property Description
This gorgeous five-bedroom Ranch home is a rare find, it is updated throughout with white trim, modern lighting, raised panel doors and beautiful hardwood floors that flow through the main level. The great room offers raised ceilings and large arched windows framing the fireplace, creating a light spacious setting. The newly updated kitchen has marble slab countertops with a breakfast bar, high end stainless-steel appliances, and a wall of windows overlooking the beautiful acre yard and creek. Relax in the spacious master-bedroom which has a large walk-in closet, an en-suite with a marble slab countertop for the vanity and a marble & tile walk-in shower. Entertain in the huge walk-out lower level family room with a 2nd gas fireplace that has a stone face all the way to the ceiling and is surrounded by bench window seats. The walkout leads to a picturesque scene with a hanging porch swing, a tree house, and a bridge to cross over the creek. This home also offers a specious entry, office with high ceilings and French doors, a separate laundry room on the main floor and a wet bar area in the lower level. The area offers access to Blackhawk Forest Preserve, low Cherry Valley taxes, a new elementary school and is close to shopping, parks, I90 and walking trails. This is a must see!!
Location
State IL
County Winnebago
Area Cherry Valley / Irene
Rooms
Basement Walkout
Interior
Interior Features Bar-Wet, Hardwood Floors, First Floor Bedroom, First Floor Laundry, First Floor Full Bath, Walk-In Closet(s)
Heating Natural Gas, Forced Air
Cooling Central Air
Fireplaces Number 2
Fireplaces Type Gas Log
Fireplace Y
Exterior
Parking Features Attached
Garage Spaces 3.5
Building
Lot Description Cul-De-Sac, Forest Preserve Adjacent, Landscaped, Park Adjacent, Stream(s), Mature Trees
Sewer Public Sewer
Water Public
New Construction false
Schools
Elementary Schools Cherry Valley Elementary School
Middle Schools Bernard W Flinn Middle School
High Schools Guilford High School
School District 205 , 205, 205
Others
HOA Fee Include None
Ownership Fee Simple
Special Listing Condition None
Read Less
Want to know what your home might be worth? Contact us for a FREE valuation!

Our team is ready to help you sell your home for the highest possible price ASAP

© 2024 Listings courtesy of MRED as distributed by MLS GRID. All Rights Reserved.
Bought with Non Member • NON MEMBER






