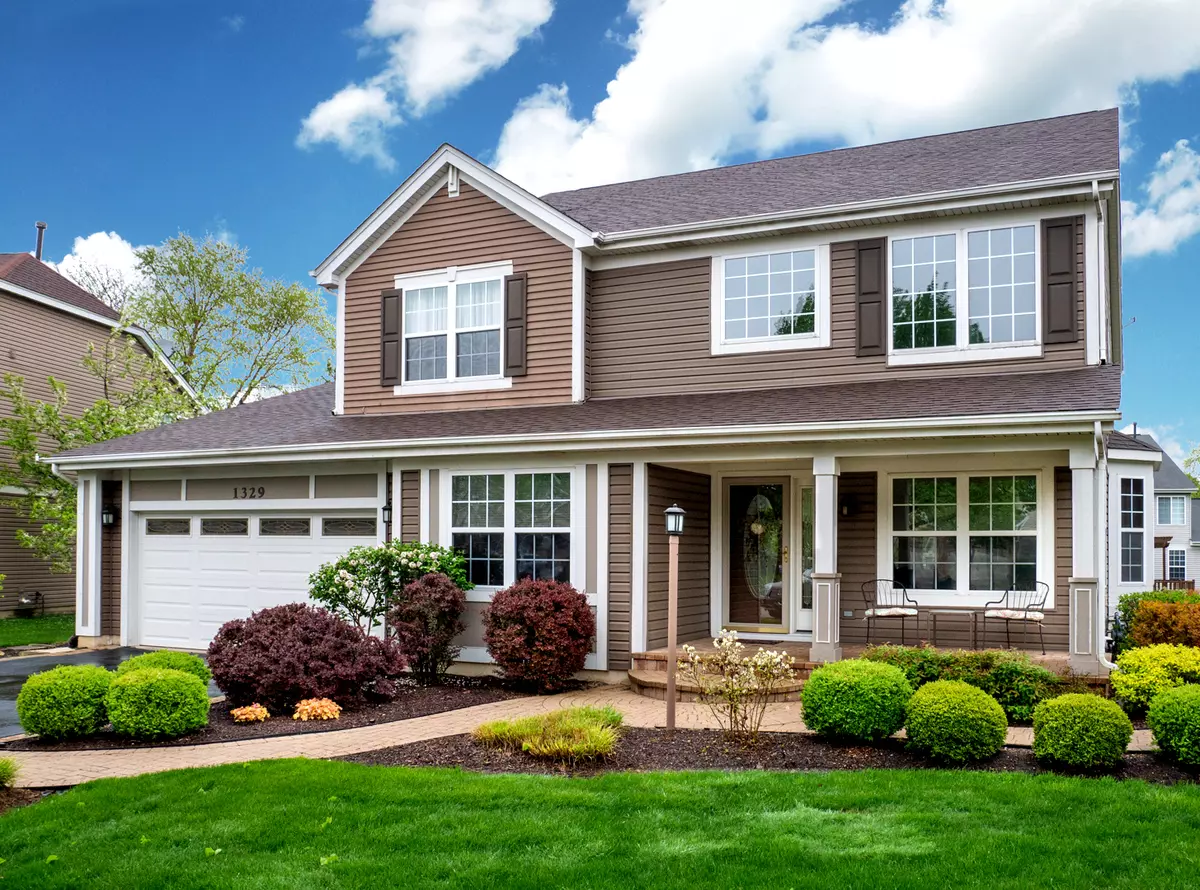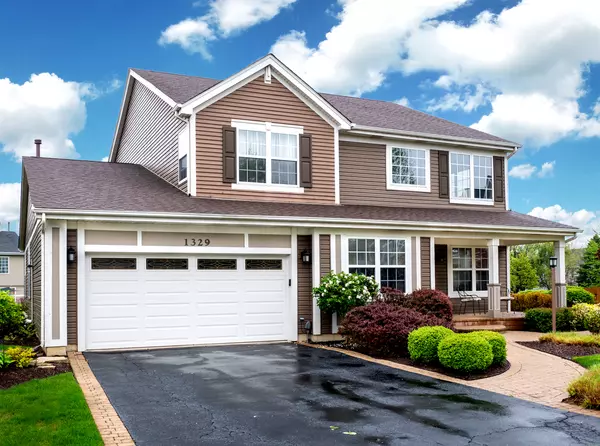$502,250
$524,900
4.3%For more information regarding the value of a property, please contact us for a free consultation.
1329 N MILL CT Palatine, IL 60074
4 Beds
4 Baths
3,319 SqFt
Key Details
Sold Price $502,250
Property Type Single Family Home
Sub Type Detached Single
Listing Status Sold
Purchase Type For Sale
Square Footage 3,319 sqft
Price per Sqft $151
Subdivision Concord Mills
MLS Listing ID 10783145
Sold Date 09/22/20
Style Colonial
Bedrooms 4
Full Baths 3
Half Baths 2
HOA Fees $15/ann
Year Built 1998
Annual Tax Amount $14,895
Tax Year 2018
Lot Size 0.281 Acres
Lot Dimensions 42 X 118 X 49 X 73 X 20 X 167
Property Description
Home Office needed? This home is perfect for you! First floor Office with an en suite-private. Can also accommodate a nanny/extended family or? Your New Home sets on a Beautiful Cul-de-Sac location on a Larger Lot with Paver Brick Walks, Stairs, Porch and an over sized Patio to watch the sunsets. Yard also boasts a Perennial garden and an attached gas grill. Front and Rear Entry Doors have been replaced. In-ground sprinkler system. Walk in and be amazed with two story open Foyer and Living Room. Bay window in the Dining Room will accommodate large tables with a versatile antique light fixture.The kitchen has enough counter space/island for any Chef. Loads of 42" cabinets, Pantry, Breakfast Room that has Sliders open to the Beautiful Yard. The Family Room goes on and on with a Fireplace and In Built shelving and attaches to the Den with French Doors and Laundry Room. Love the open floor plan. Laundry room with wash tub. Master bedroom with a new en-suite double basins, jetted tub. Double walk in closets and volume ceilings. Full basement with finished party/rec room and powder room plus a huge storage room. Newer furnace and air and most everything has been updated,decorated or replaced. All work Professionally done. This is a WOW!
Location
State IL
County Cook
Area Palatine
Rooms
Basement Full
Interior
Interior Features Vaulted/Cathedral Ceilings, Skylight(s), Hardwood Floors, First Floor Bedroom, First Floor Laundry, First Floor Full Bath, Walk-In Closet(s)
Heating Natural Gas, Forced Air
Cooling Central Air
Fireplaces Number 1
Fireplace Y
Appliance Range, Microwave, Dishwasher, Refrigerator, Washer, Dryer, Disposal
Laundry Gas Dryer Hookup, In Unit
Exterior
Exterior Feature Patio, Porch, Brick Paver Patio, Outdoor Grill
Parking Features Attached
Garage Spaces 2.0
Community Features Sidewalks, Street Lights, Street Paved
Roof Type Asphalt
Building
Lot Description Cul-De-Sac, Irregular Lot, Landscaped, Mature Trees
Sewer Public Sewer
Water Lake Michigan
New Construction false
Schools
Elementary Schools Virginia Lake Elementary School
Middle Schools Walter R Sundling Junior High Sc
High Schools Palatine High School
School District 15 , 15, 211
Others
HOA Fee Include Snow Removal
Ownership Fee Simple
Special Listing Condition None
Read Less
Want to know what your home might be worth? Contact us for a FREE valuation!

Our team is ready to help you sell your home for the highest possible price ASAP

© 2024 Listings courtesy of MRED as distributed by MLS GRID. All Rights Reserved.
Bought with Rafi Sahakian • Re/Max 1st






