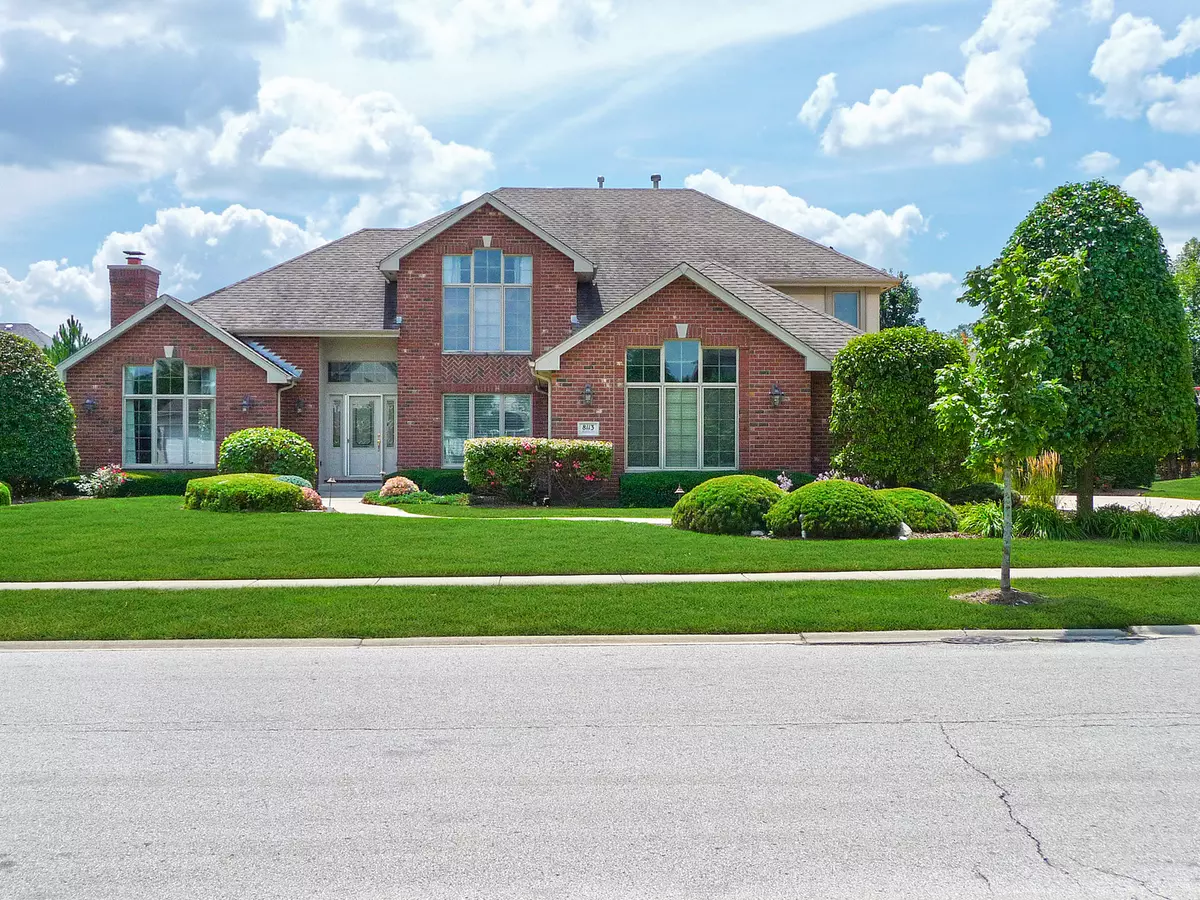$599,000
$599,000
For more information regarding the value of a property, please contact us for a free consultation.
8113 Koehler DR Orland Park, IL 60462
5 Beds
5 Baths
3,705 SqFt
Key Details
Sold Price $599,000
Property Type Single Family Home
Sub Type Detached Single
Listing Status Sold
Purchase Type For Sale
Square Footage 3,705 sqft
Price per Sqft $161
Subdivision Meadowbrook Estates
MLS Listing ID 10782505
Sold Date 12/16/20
Style Traditional
Bedrooms 5
Full Baths 4
Half Baths 2
HOA Fees $25/ann
Year Built 2002
Annual Tax Amount $14,126
Tax Year 2019
Lot Size 0.345 Acres
Lot Dimensions 104X139
Property Description
Impressive custom McNaughton home is situated in one of the most desirable subdivisions in North Orland. With 5 Bedrooms, 4/2 Baths and 5600 sq.feet on 3 levels, this light filled open floor plan features many designer upgrades and beautiful custom cabinetry throughout. A two story Foyer separates the formal Living & Dining Rooms. The elegant Living Room with vaulted ceiling & marble surround dual-sided fireplace has French doors leading to the Family Room. Gorgeous kitchen is a Chef's dream offering a large Breakfast Island, Double oven, wine cooler, warming drawer and Pantry closet. Main Floor Bedroom (or Office) includes full bath & Walk-In Closet. Spacious Master Suite features coffered ceiling and luxurious Bath w/dual sinks. Two Bedrooms share Jack-n-Jill bath, remaining bedroom has en-suite bath. Lower level is ideal for entertaining with its Recreation Room and magnificent Theater/Media Room; an Exercise Room, half-bath & generous Storage Room complete this level. Stunning and private Back Yard offers a pond, stone fire pit & gazebo for plenty of outdoor fun. The magnificent landscaping as well as the thoughtfully placed 3 Car side-load garage enhance this home's distinctive exterior. A great park is around the corner & forest preserve trails are 1/2 mile away. Shopping, dining, commuter train and excellent schools are nearby.
Location
State IL
County Cook
Area Orland Park
Rooms
Basement Full
Interior
Interior Features Vaulted/Cathedral Ceilings, Bar-Wet, Hardwood Floors, First Floor Bedroom, First Floor Laundry, First Floor Full Bath
Heating Natural Gas, Forced Air
Cooling Central Air
Fireplaces Number 2
Fireplaces Type Double Sided, Attached Fireplace Doors/Screen, Gas Log
Fireplace Y
Appliance Double Oven, Microwave, Dishwasher, High End Refrigerator, Washer, Dryer, Disposal, Wine Refrigerator, Cooktop
Exterior
Exterior Feature Patio, Outdoor Grill, Fire Pit
Parking Features Attached
Garage Spaces 3.0
Community Features Park, Curbs, Sidewalks, Street Lights, Street Paved
Roof Type Asphalt
Building
Lot Description Landscaped
Sewer Public Sewer
Water Lake Michigan
New Construction false
Schools
Elementary Schools Prairie Elementary School
Middle Schools Jerling Junior High School
High Schools Carl Sandburg High School
School District 135 , 135, 230
Others
HOA Fee Include Other
Ownership Fee Simple w/ HO Assn.
Special Listing Condition List Broker Must Accompany
Read Less
Want to know what your home might be worth? Contact us for a FREE valuation!

Our team is ready to help you sell your home for the highest possible price ASAP

© 2024 Listings courtesy of MRED as distributed by MLS GRID. All Rights Reserved.
Bought with Luis Ortiz • RE/MAX Partners


