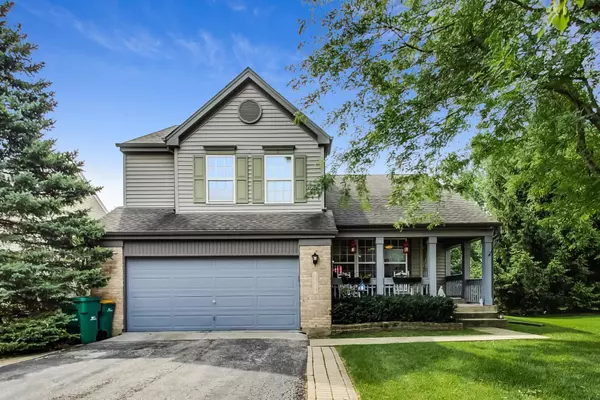$275,000
$285,000
3.5%For more information regarding the value of a property, please contact us for a free consultation.
7867 Geneva DR Gurnee, IL 60031
3 Beds
2.5 Baths
2,421 SqFt
Key Details
Sold Price $275,000
Property Type Single Family Home
Sub Type Detached Single
Listing Status Sold
Purchase Type For Sale
Square Footage 2,421 sqft
Price per Sqft $113
Subdivision Ravinia Woods
MLS Listing ID 10768338
Sold Date 11/04/20
Bedrooms 3
Full Baths 2
Half Baths 1
HOA Fees $10/ann
Year Built 1995
Annual Tax Amount $7,321
Tax Year 2019
Lot Size 0.260 Acres
Lot Dimensions 163 X 82 X 171 X 33 X 17
Property Description
You'll be impressed by all the improvements and upgrades in this 3 bedroom, 2.1 bath home located in a cul-de-sac in the Ravina Woods Subdivision in Gurnee. Some of the features include a charming front porch, dramatic vaulted ceilings in many of the rooms, engineered hardwood floors throughout including the stairs, granite countertops, stainless steel appliances, updated baths, and all new interior doors. You'll always have plenty of natural sunlight streaming into this sleek and efficient kitchen with plenty of counter space. Overlooking the stunning family room and able to view the gas start, wood-burning fireplace the breakfast bar has an abundance of storage and includes a custom ironing board drawer, and wine cooler! The kitchen sliders lead out to a large brick paver patio and fenced in yard that's perfect for both play and relaxation. The laundry room is conveniently located off the garage and includes an Electrolux washer/dryer and a laundry sink. The recreation room downstairs gives you plenty of privacy and is currently being used as a home office. Don't miss all the extra storage space in the walk-in utility room. The finished garage includes bike racks and a quiet garage door opener. The shed is great for that extra storage needed for gardening tools, lawn mower, etc. Must see!
Location
State IL
County Lake
Area Gurnee
Rooms
Basement Partial
Interior
Interior Features Vaulted/Cathedral Ceilings, Skylight(s), Hardwood Floors, Walk-In Closet(s)
Heating Natural Gas, Forced Air
Cooling Central Air
Fireplaces Number 1
Fireplaces Type Gas Starter
Fireplace Y
Appliance Range, Microwave, Dishwasher, Refrigerator, Washer, Dryer, Wine Refrigerator
Laundry Sink
Exterior
Exterior Feature Brick Paver Patio
Parking Features Attached
Garage Spaces 2.0
Community Features Park, Curbs, Sidewalks, Street Lights
Building
Lot Description Cul-De-Sac, Fenced Yard, Landscaped
Sewer Public Sewer
Water Lake Michigan
New Construction false
Schools
Elementary Schools Woodland Elementary School
High Schools Warren Township High School
School District 50 , 50, 121
Others
HOA Fee Include Other
Ownership Fee Simple
Special Listing Condition None
Read Less
Want to know what your home might be worth? Contact us for a FREE valuation!

Our team is ready to help you sell your home for the highest possible price ASAP

© 2024 Listings courtesy of MRED as distributed by MLS GRID. All Rights Reserved.
Bought with Zoila Garibay • @properties






