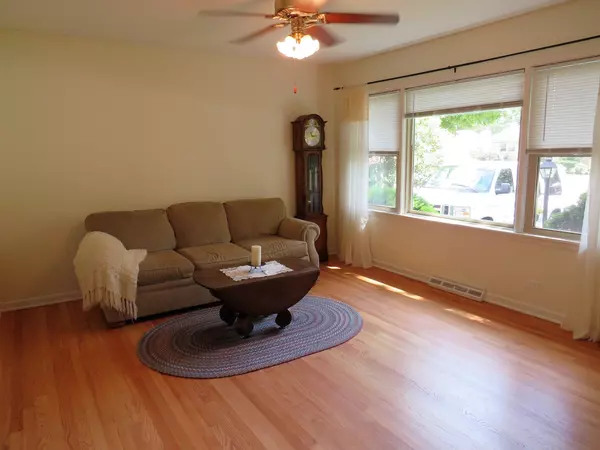$299,000
$299,900
0.3%For more information regarding the value of a property, please contact us for a free consultation.
420 Vassar LN Des Plaines, IL 60016
4 Beds
2 Baths
1,005 SqFt
Key Details
Sold Price $299,000
Property Type Single Family Home
Sub Type Detached Single
Listing Status Sold
Purchase Type For Sale
Square Footage 1,005 sqft
Price per Sqft $297
Subdivision Cumberland Highlands
MLS Listing ID 10787921
Sold Date 09/29/20
Bedrooms 4
Full Baths 2
Year Built 1959
Annual Tax Amount $5,676
Tax Year 2019
Lot Size 7,426 Sqft
Lot Dimensions 55 X 135
Property Description
This is the home you've been waiting for! All Brick Ranch Home in Desirable Cumberland Highlands! Close to Cumberland & Chippewa schools, the Park & Commuter Train! Several New Windows & New Front & Back Storm Doors Fall 2019. Freshly Painted and you'll Love the Professionally Refinished Hardwood Floors throughout the Main Level. Furnace, Water Heater less than 1 year old, A/C replaced 6/2018, Furnace replaced 10/2018. Sump Pump with Battery Back Up new January 2019. Updated Electric. New Garage Doors and Opener. It's the little things that really make this home special like the REAL gas light in the front, gas connection for your grill on the rear of the home, the cedar closet in the basement, basement family room with built-in bar, but most of all it's the rear Patio overlooking an incredible private yard with Perennials galore as well as a raised vegetable garden! This a home you will fall in love with and can see yourself enjoying for years to come.
Location
State IL
County Cook
Area Des Plaines
Rooms
Basement Full
Interior
Interior Features Hardwood Floors, Wood Laminate Floors, First Floor Bedroom, First Floor Full Bath
Heating Natural Gas, Forced Air
Cooling Central Air
Equipment Humidifier, TV-Cable, CO Detectors, Ceiling Fan(s), Sump Pump
Fireplace N
Appliance Range, Microwave, Dishwasher, Refrigerator, Washer, Dryer
Exterior
Exterior Feature Patio
Parking Features Detached
Garage Spaces 2.0
Community Features Park, Curbs, Sidewalks, Street Lights, Street Paved
Roof Type Asphalt
Building
Lot Description Fenced Yard
Sewer Public Sewer
Water Lake Michigan
New Construction false
Schools
Elementary Schools Cumberland Elementary School
Middle Schools Chippewa Middle School
High Schools Maine West High School
School District 62 , 62, 207
Others
HOA Fee Include None
Ownership Fee Simple
Special Listing Condition None
Read Less
Want to know what your home might be worth? Contact us for a FREE valuation!

Our team is ready to help you sell your home for the highest possible price ASAP

© 2024 Listings courtesy of MRED as distributed by MLS GRID. All Rights Reserved.
Bought with Linda Hoffmann • @properties






