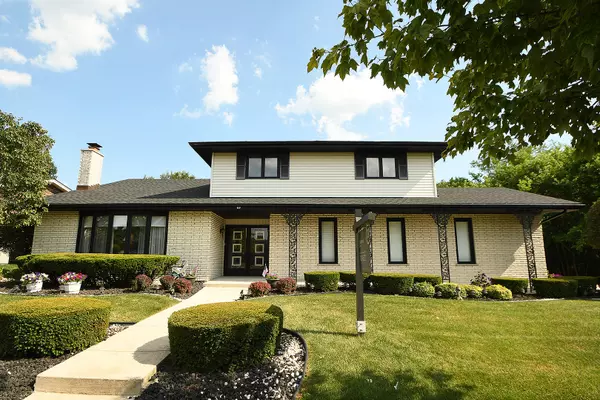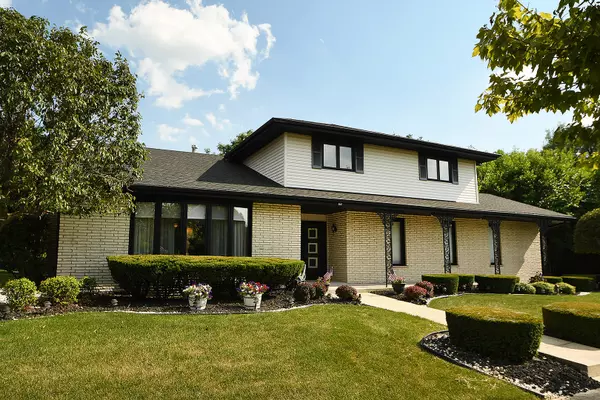$375,000
$379,900
1.3%For more information regarding the value of a property, please contact us for a free consultation.
8521 Wheeler DR Orland Park, IL 60462
4 Beds
2.5 Baths
3,320 SqFt
Key Details
Sold Price $375,000
Property Type Single Family Home
Sub Type Detached Single
Listing Status Sold
Purchase Type For Sale
Square Footage 3,320 sqft
Price per Sqft $112
Subdivision Golfview
MLS Listing ID 10773579
Sold Date 10/29/20
Style Quad Level
Bedrooms 4
Full Baths 2
Half Baths 1
Year Built 1979
Annual Tax Amount $7,911
Tax Year 2019
Lot Size 0.349 Acres
Lot Dimensions 15214
Property Description
Beautiful expanded Forrester unique to the subdivision with extra large wrap around cement patio. Covered patio entry overlooks professional landscaping and would make a great respite to enjoy your morning coffee. Welcoming foyer with view of massive floor to ceiling stone fireplace in formal living room and adjoining dining room perfect for formal entertaining. Updated kitchen with bright, white cabinetry and new stainless appliances. After dinner retreat to the family room with 2nd stone fireplace and full size bar. Attached sunroom unites the family room with the large outdoor patio. No matter the size of your guest list, this home is the perfect floor plan for entertaining inside and out! Four bedrooms upstairs all with hardwoods. Master bath and vanity/dressing area with mirrored closets. Finished basement perfectly sized for a recreation area or home office. Creek separates the bonus yard ideal for children's play area. Oversized side concrete drive to garage allows for plenty of parking and easy garage access. Nestled between Cashey Park and Liberty Park with a short drive to Silver Lakes Golf Course. Away from the congestion of Orland with all of the amenities including Orland Square Mall, Centennial Aquatics, The Grasslands Naturel Preserve, shopping, dining, and METRA. Great school district including Carl Sandburg High School. New architectural shingled roof!!
Location
State IL
County Cook
Area Orland Park
Rooms
Basement Partial
Interior
Interior Features Vaulted/Cathedral Ceilings, Hardwood Floors
Heating Natural Gas, Forced Air
Cooling Central Air
Fireplaces Number 2
Equipment Humidifier, Sump Pump
Fireplace Y
Appliance Range, Microwave, Dishwasher, Refrigerator, Washer, Dryer, Stainless Steel Appliance(s)
Laundry In Unit
Exterior
Exterior Feature Patio
Parking Features Attached
Garage Spaces 2.0
Community Features Park, Tennis Court(s), Curbs, Sidewalks, Street Lights, Street Paved
Roof Type Asphalt
Building
Lot Description Landscaped
Sewer Public Sewer
Water Lake Michigan
New Construction false
Schools
Elementary Schools Orland Center School
Middle Schools Jerling Junior High School
High Schools Carl Sandburg High School
School District 135 , 135, 230
Others
HOA Fee Include None
Ownership Fee Simple
Special Listing Condition None
Read Less
Want to know what your home might be worth? Contact us for a FREE valuation!

Our team is ready to help you sell your home for the highest possible price ASAP

© 2024 Listings courtesy of MRED as distributed by MLS GRID. All Rights Reserved.
Bought with Justin McLaughlin • EXP Realty






