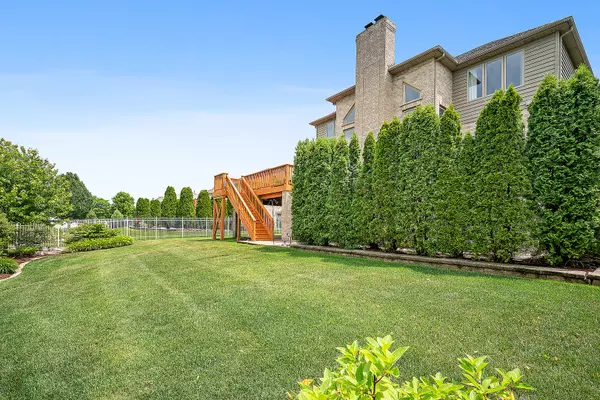$690,000
$689,900
For more information regarding the value of a property, please contact us for a free consultation.
3 Melshane CT Lemont, IL 60439
5 Beds
5 Baths
3,890 SqFt
Key Details
Sold Price $690,000
Property Type Single Family Home
Sub Type Detached Single
Listing Status Sold
Purchase Type For Sale
Square Footage 3,890 sqft
Price per Sqft $177
Subdivision Fordham Hill Estates
MLS Listing ID 10764206
Sold Date 08/27/20
Style Traditional
Bedrooms 5
Full Baths 5
Year Built 2002
Annual Tax Amount $9,735
Tax Year 2018
Lot Size 0.299 Acres
Lot Dimensions 80 X 163
Property Description
Extraordinary, custom masterpiece boasts high end fixtures and finishes and is located in a prime cul de sac location in highly sought after and rarely available, FORDHAM HILL ESTATES. Stunning brick architectural facade highlighted by lush landscaping and paver driveway. Dramatic two story foyer with an elegant chandelier, gleaming hardwood flooring and impressive, dual wrought iron staircase. Formal living room and dining room with custom archways. Comfortable living room appointed with crown molding and tray ceilings. Lovely dining room with an abundance of windows that allow for optimal retention of sunlight with decorative tray ceilings. Welcoming first floor office with french doors and custom crown molding. Spectacular two story family room with soaring ceilings, floor to ceiling beautiful stone fireplace with elongated mantel. Gourmet's dream kitchen with furniture quality cabinetry, granite counter tops, stainless steel appliances, double oven, dry bar, an island with sophisticated chandelier, custom back splash and walk in pantry. Wonderful breakfast room with sliding door to the expansive deck. Regal master suite with tray ceilings, custom window treatments and his and her closets. Private posh bathroom with whirlpool tub, separate shower, dual sinks and wall mounted mirror sconces. Spacious bedrooms on the upper level with wall to wall plush carpeting and plenty of closet space. Enormous finished 5th bedroom above the garage with private full bathroom and second laundry closet. Massive FULL finished WALK OUT lower level, with exercise room/potential related living or 6th bedroom, a custom built bar or second kitchen, eating area, family room, recreation room and full private bathroom. Gorgeous brick paver patio with fire pit surrounded by mature evergreens. 3 car garage. Conveniently located to a park across the street. Just minutes from shopping, dining, METRA, expressway access and world renowned golf courses. Lemont High School is a National Blue Ribbon School! Schedule a tour of this incredible home today! Incredible finished square footage on 3 above grade levels.
Location
State IL
County Cook
Area Lemont
Rooms
Basement Full, Walkout
Interior
Interior Features Vaulted/Cathedral Ceilings, Bar-Dry, Bar-Wet, Hardwood Floors, In-Law Arrangement, First Floor Laundry, First Floor Full Bath, Walk-In Closet(s)
Heating Natural Gas, Forced Air, Sep Heating Systems - 2+, Zoned
Cooling Central Air, Zoned
Fireplaces Number 2
Equipment Humidifier, Central Vacuum, Sprinkler-Lawn
Fireplace Y
Appliance Double Oven, Microwave, Dishwasher, Refrigerator, Washer, Dryer, Disposal, Stainless Steel Appliance(s), Cooktop
Laundry Gas Dryer Hookup, Electric Dryer Hookup, Laundry Closet, Multiple Locations, Sink
Exterior
Exterior Feature Deck, Patio, Fire Pit
Parking Features Attached
Garage Spaces 3.0
Community Features Curbs, Sidewalks, Street Lights, Street Paved
Roof Type Asphalt
Building
Lot Description Cul-De-Sac, Landscaped, Mature Trees
Sewer Public Sewer
Water Public, Community Well
New Construction false
Schools
Elementary Schools River Valley Elementary School
Middle Schools Old Quarry Middle School
High Schools Lemont Twp High School
School District 113A , 113A, 210
Others
HOA Fee Include None
Ownership Fee Simple
Special Listing Condition None
Read Less
Want to know what your home might be worth? Contact us for a FREE valuation!

Our team is ready to help you sell your home for the highest possible price ASAP

© 2024 Listings courtesy of MRED as distributed by MLS GRID. All Rights Reserved.
Bought with Tony Mitidiero • RE/MAX Synergy






