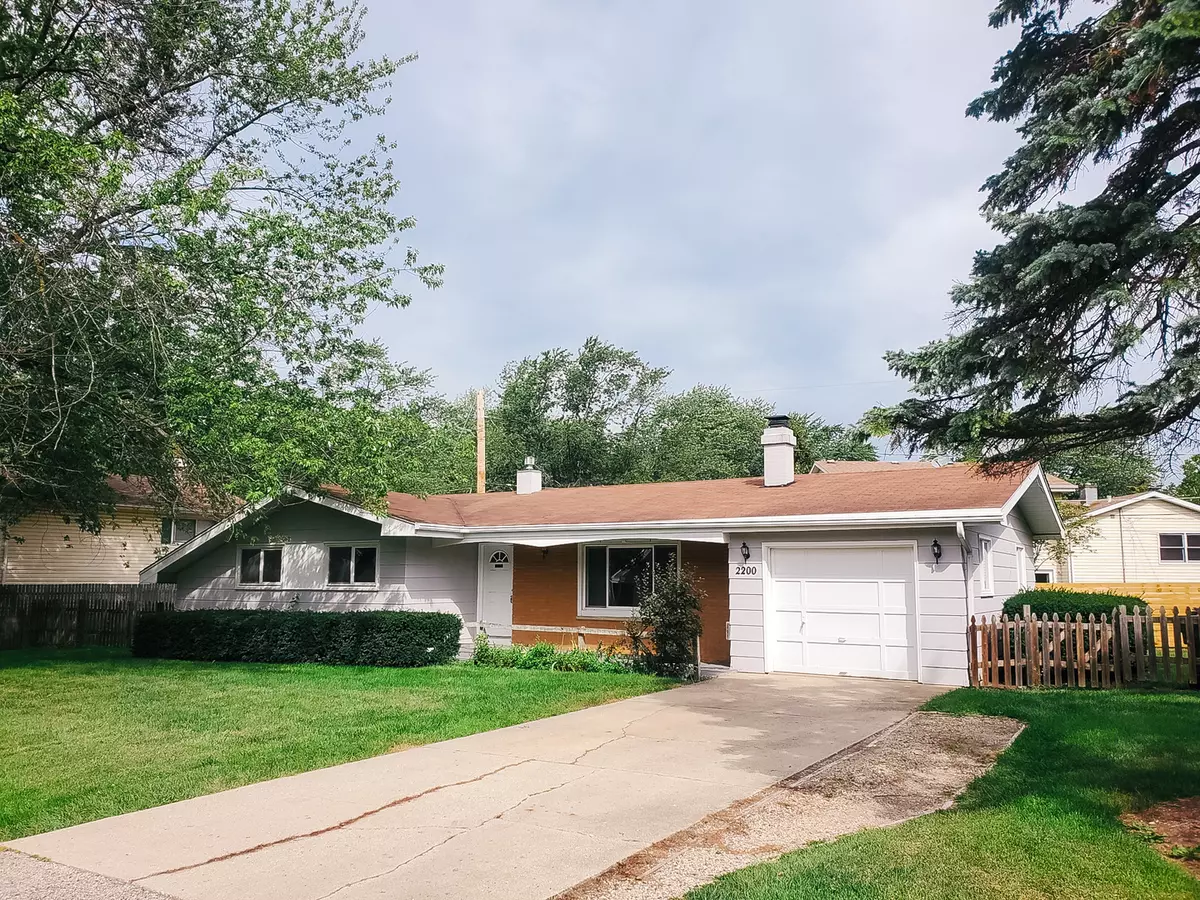$169,500
$174,900
3.1%For more information regarding the value of a property, please contact us for a free consultation.
2200 Rolling Ridge LN Lindenhurst, IL 60046
2 Beds
1 Bath
1,045 SqFt
Key Details
Sold Price $169,500
Property Type Single Family Home
Sub Type Detached Single
Listing Status Sold
Purchase Type For Sale
Square Footage 1,045 sqft
Price per Sqft $162
Subdivision Venetian Village
MLS Listing ID 11207204
Sold Date 11/03/21
Style Ranch
Bedrooms 2
Full Baths 1
Year Built 1963
Annual Tax Amount $4,870
Tax Year 2020
Lot Size 9,426 Sqft
Lot Dimensions 120 X 65 X 123 X 92
Property Description
Affordable Lindenhurst ranch with mature trees/landscaping. Lake within walking distance! Tile entry leads to large living room with hardwood floors and wood burning fireplace. Natural light shines through big windows in the 2 large bedrooms which have "like new " carpeting and blonde oak stained doors. Kitchen with oak cabinets and tile floor has folding dining table/stools. Fresh, neutral paint throughout the interior! All appliances included in sale. Full laundry room with door to deck. Concrete driveway leads to attached garage. Rear yard with newer privacy fence. Dining room has vaulted ceiling and sliding doors to deck and could be used as 3rd bedroom. Lakes High School district. Walk/bike to Lake County forest preserve. Vacant and easy to show. Seller can close quickly.
Location
State IL
County Lake
Area Lake Villa / Lindenhurst
Rooms
Basement None
Interior
Interior Features Hardwood Floors, First Floor Bedroom, First Floor Laundry, First Floor Full Bath, Some Wood Floors, Some Wall-To-Wall Cp
Heating Natural Gas, Forced Air
Cooling Central Air
Fireplaces Number 1
Fireplaces Type Wood Burning
Equipment Ceiling Fan(s)
Fireplace Y
Appliance Range, Refrigerator, Washer, Dryer, Range Hood, Gas Cooktop, Gas Oven, Range Hood
Laundry Gas Dryer Hookup, In Unit
Exterior
Exterior Feature Deck, Storms/Screens
Parking Features Attached
Garage Spaces 1.0
Community Features Street Lights, Street Paved
Roof Type Asphalt
Building
Lot Description Fenced Yard, Mature Trees, Streetlights, Wood Fence
Sewer Public Sewer
Water Lake Michigan
New Construction false
Schools
Elementary Schools B J Hooper Elementary School
Middle Schools Peter J Palombi School
High Schools Lakes Community High School
School District 41 , 41, 117
Others
HOA Fee Include None
Ownership Fee Simple
Special Listing Condition None
Read Less
Want to know what your home might be worth? Contact us for a FREE valuation!

Our team is ready to help you sell your home for the highest possible price ASAP

© 2024 Listings courtesy of MRED as distributed by MLS GRID. All Rights Reserved.
Bought with Peter Kakenmaster • Kakenmaster and Associates, Inc.






