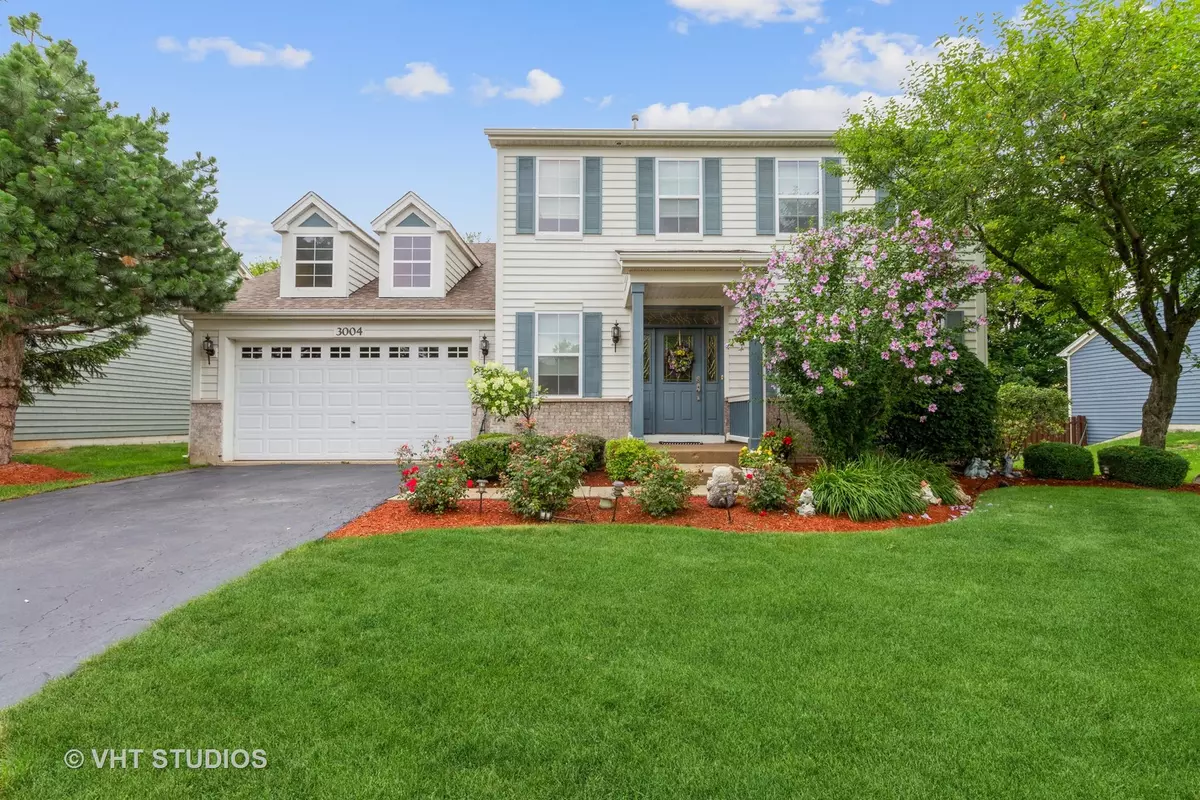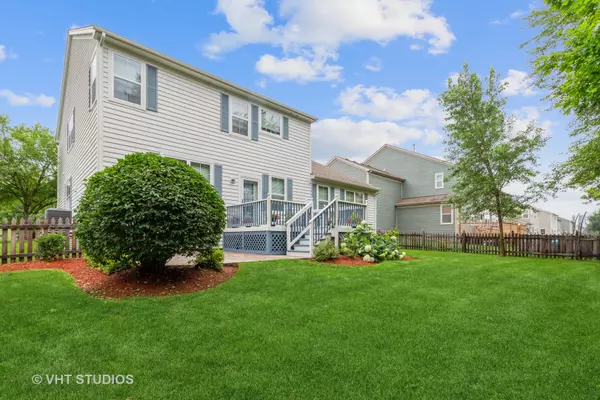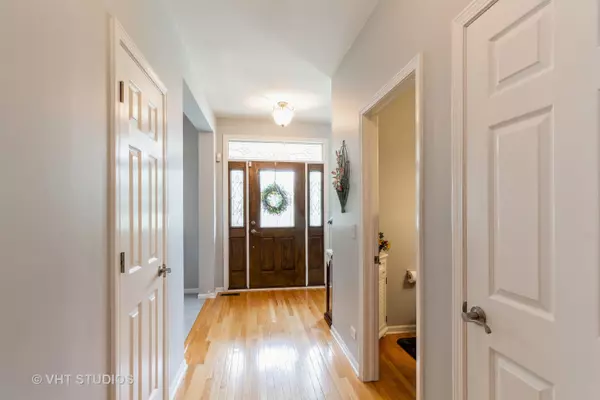$365,000
$369,900
1.3%For more information regarding the value of a property, please contact us for a free consultation.
3004 Cookson AVE Elgin, IL 60124
3 Beds
2.5 Baths
2,946 SqFt
Key Details
Sold Price $365,000
Property Type Single Family Home
Sub Type Detached Single
Listing Status Sold
Purchase Type For Sale
Square Footage 2,946 sqft
Price per Sqft $123
Subdivision Providence
MLS Listing ID 11159896
Sold Date 10/28/21
Bedrooms 3
Full Baths 2
Half Baths 1
HOA Fees $25/ann
Year Built 2005
Annual Tax Amount $9,498
Tax Year 2020
Lot Size 10,890 Sqft
Lot Dimensions 8276
Property Description
This lovely home is immaculate! Highly sought Providence subdivision and Burlington School District. Well-maintained with plenty of recent updates in the last 3 years!!! Entire home is freshly painted in neutral colors. Carpet and refrigerator in 2021. Stove, dryer and HVAC in 2018. Chef's Kitchen features under-counter lighting, quartz countertops, stainless steel appliances, 42 inch cabinets, and a beautiful bank of cabinets with glass doors in eating area. First floor den could be used as a fourth bedroom. Second floor loft serves as a sunlit craft or reading space. Large primary bedroom suite with walk-in closet, private bath, double sink, and separate shower and soaking tub. First floor laundry has laundry tub and cabinets. Rough-in bath in basement. Extra long garage. Deck off of kitchen that leads to concrete patio and fenced yard which backs to green space. Just minutes to I-20 and all the shopping and restaurants you could want along the Randall Road corridor.
Location
State IL
County Kane
Area Elgin
Rooms
Basement Full
Interior
Interior Features Hardwood Floors, First Floor Laundry, Walk-In Closet(s), Ceiling - 9 Foot, Some Window Treatmnt, Drapes/Blinds
Heating Natural Gas
Cooling Central Air
Fireplace N
Laundry Sink
Exterior
Parking Features Attached
Garage Spaces 2.0
Building
Lot Description Fenced Yard, Wood Fence
Sewer Public Sewer
Water Public
New Construction false
Schools
Elementary Schools Country Trails Elementary School
Middle Schools Prairie Knolls Middle School
High Schools Central High School
School District 301 , 301, 301
Others
HOA Fee Include Other
Ownership Fee Simple
Special Listing Condition None
Read Less
Want to know what your home might be worth? Contact us for a FREE valuation!

Our team is ready to help you sell your home for the highest possible price ASAP

© 2024 Listings courtesy of MRED as distributed by MLS GRID. All Rights Reserved.
Bought with Valarie Werderitch • Berkshire Hathaway HomeServices Starck Real Estate






