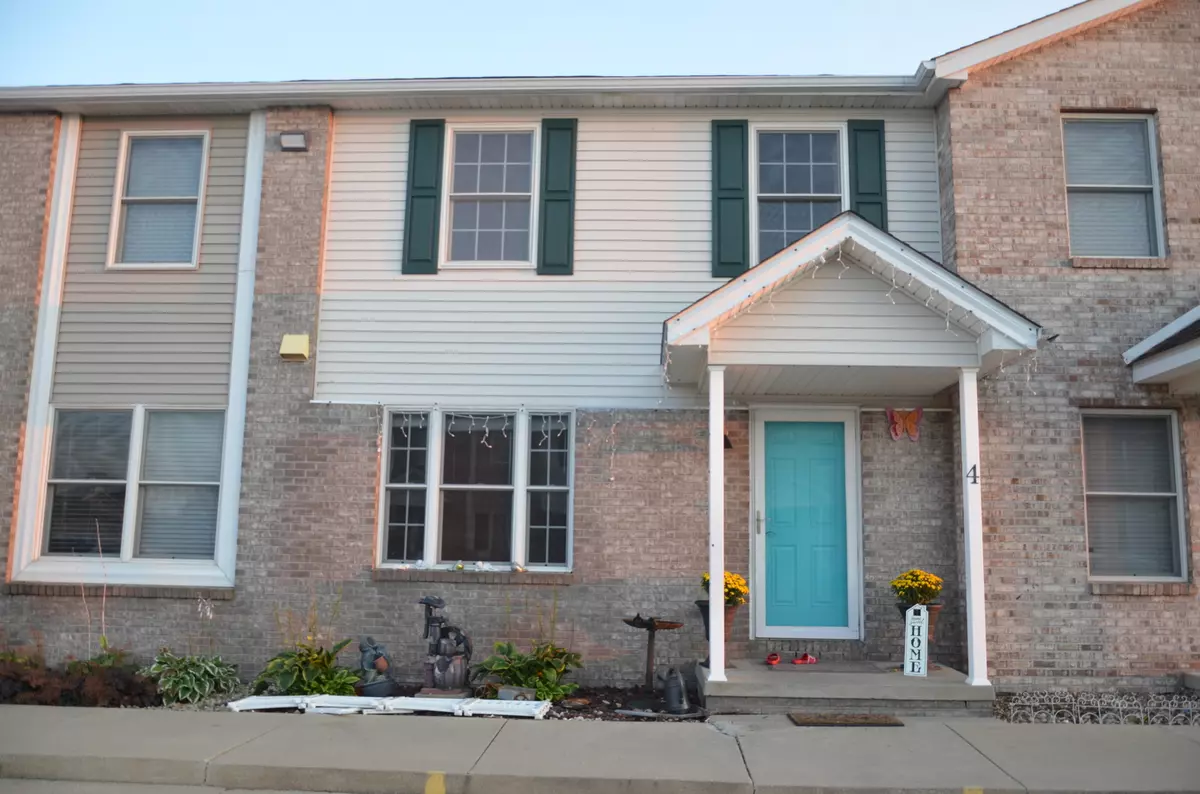$171,000
$175,000
2.3%For more information regarding the value of a property, please contact us for a free consultation.
1102 Lockenvitz LN #4 Bloomington, IL 61704
3 Beds
2.5 Baths
2,280 SqFt
Key Details
Sold Price $171,000
Property Type Condo
Sub Type Condo
Listing Status Sold
Purchase Type For Sale
Square Footage 2,280 sqft
Price per Sqft $75
Subdivision Mcgraw Park
MLS Listing ID 11207806
Sold Date 10/20/21
Bedrooms 3
Full Baths 2
Half Baths 1
HOA Fees $65/mo
Rental Info Yes
Year Built 2004
Annual Tax Amount $2,759
Tax Year 2020
Lot Dimensions CONDO
Property Description
This recently renovated condo is in the heart of Wingover community comes with all the furniture shown in pics. Upgrades include brand new roof with 50 year warranty and water heater. Wood laminate flooring in 2nd floor and carpet on stairs. Smart LED (ALEXA) lights and remote controlled LED modern ceiling fans. All 3 bathrooms renovated. Fresh paint in all 3 floors. Smart wifi enabled Ring camera. Nest thermostat & security cameras. Landscaped backyard, porch swing and outdoor love seats stay. Home theatre system with Bose speakers will stay as well. HOA covers snow removal, lawn care and garbage removal. No backyard neighbors. Unit can be rented and expected rent is $1400-$1500.
Location
State IL
County Mc Lean
Area Bloomington
Rooms
Basement Full
Interior
Interior Features Wood Laminate Floors, First Floor Laundry, Storage
Heating Natural Gas, Forced Air
Cooling Central Air
Fireplaces Number 1
Fireplaces Type Gas Log
Equipment TV-Cable, TV-Dish, TV Antenna, Security System, Ceiling Fan(s), Sump Pump
Fireplace Y
Appliance Range, Microwave, Dishwasher, Refrigerator, Washer, Dryer, Disposal
Laundry Gas Dryer Hookup, Electric Dryer Hookup
Exterior
Exterior Feature Porch
Roof Type Asphalt
Building
Lot Description Pond(s)
Story 2
Sewer Public Sewer
Water Public
New Construction false
Schools
Elementary Schools Northpoint Elementary
Middle Schools Kingsley Jr High
High Schools Normal Community High School
School District 5 , 5, 5
Others
HOA Fee Include Insurance,Exterior Maintenance,Lawn Care,Scavenger,Snow Removal
Ownership Condo
Special Listing Condition None
Pets Allowed Cats OK, Dogs OK
Read Less
Want to know what your home might be worth? Contact us for a FREE valuation!

Our team is ready to help you sell your home for the highest possible price ASAP

© 2025 Listings courtesy of MRED as distributed by MLS GRID. All Rights Reserved.
Bought with Non Member • NON MEMBER





