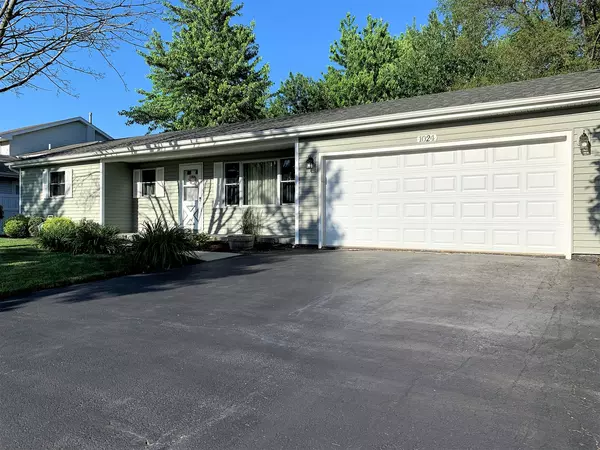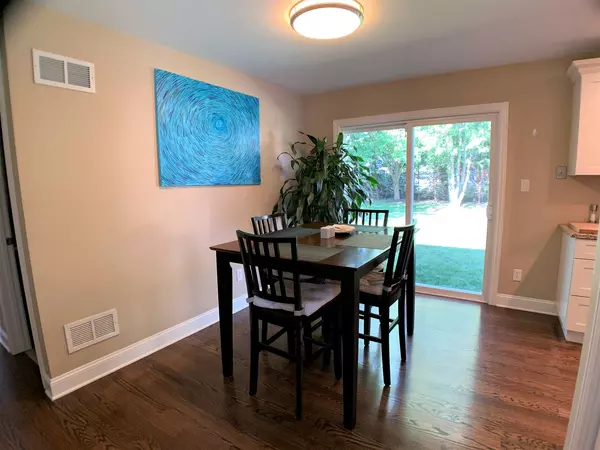$270,000
$274,900
1.8%For more information regarding the value of a property, please contact us for a free consultation.
1024 S Cooper RD New Lenox, IL 60451
4 Beds
2.5 Baths
1,250 SqFt
Key Details
Sold Price $270,000
Property Type Single Family Home
Sub Type Detached Single
Listing Status Sold
Purchase Type For Sale
Square Footage 1,250 sqft
Price per Sqft $216
Subdivision Windemere West
MLS Listing ID 10746479
Sold Date 08/03/20
Style Ranch
Bedrooms 4
Full Baths 2
Half Baths 1
Year Built 1988
Annual Tax Amount $5,945
Tax Year 2018
Lot Size 10,018 Sqft
Lot Dimensions 81 X 125
Property Description
This stunning ranch has been completely renovated from top to bottom just over 6 short years ago. Beautiful hardwood flooring greets you as you enter this home and carries thru the entire 1st floor. Features include 4 bedrooms, 2-1/2 baths, full finished basement (with a full bath) and a 2 car attached garage. White 2 panel doors, trim and oversized baseboard finish out the home. The kitchen features white shaker cabinets with "Slow Close" feature, granite counter tops, and SS appliances. Many additional updates and upgrades include: newer roof, siding, Pella windows, high-efficiency furnace and A/C. Over $90,000 in updates and upgrades. Most recent upgrades include garage overhead door and opener, added insulation in attic and new fridge. 4th bedroom in basement with sitting area and full egress window. Basement flooring finished with top of the line LVT. Huge utility/storage room and closet space galore! Quality finishes throughout. Main level laundry too! "Forest Like" backdrop in the spacious backyard! This home is the true definition of "MOVE IN READY"!
Location
State IL
County Will
Area New Lenox
Rooms
Basement Full
Interior
Interior Features Hardwood Floors, First Floor Bedroom, First Floor Laundry, First Floor Full Bath
Heating Natural Gas, Forced Air
Cooling Central Air
Equipment Humidifier, Sump Pump
Fireplace N
Appliance Range, Microwave, Dishwasher, Refrigerator, Washer, Dryer, Stainless Steel Appliance(s)
Exterior
Parking Features Attached
Garage Spaces 2.0
Roof Type Asphalt
Building
Sewer Public Sewer
Water Lake Michigan
New Construction false
Schools
School District 122 , 122, 210
Others
HOA Fee Include None
Ownership Fee Simple
Special Listing Condition None
Read Less
Want to know what your home might be worth? Contact us for a FREE valuation!

Our team is ready to help you sell your home for the highest possible price ASAP

© 2025 Listings courtesy of MRED as distributed by MLS GRID. All Rights Reserved.
Bought with Kanton Harzich • @properties





