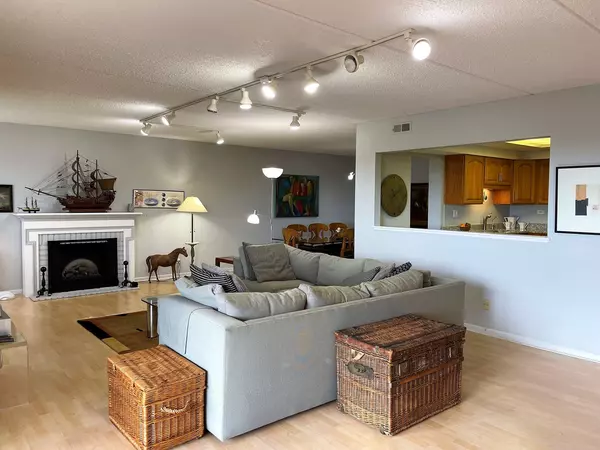$146,000
$144,900
0.8%For more information regarding the value of a property, please contact us for a free consultation.
930 Taylor DR #401 Gurnee, IL 60031
2 Beds
2 Baths
1,539 SqFt
Key Details
Sold Price $146,000
Property Type Condo
Sub Type Condo
Listing Status Sold
Purchase Type For Sale
Square Footage 1,539 sqft
Price per Sqft $94
Subdivision Heather Ridge
MLS Listing ID 11185832
Sold Date 10/25/21
Bedrooms 2
Full Baths 2
HOA Fees $561/mo
Rental Info Yes
Year Built 1978
Annual Tax Amount $3,919
Tax Year 2020
Lot Dimensions COMMON
Property Description
Fabulous Redwood model in sought after Heather Ridge Community! Largest 2 bed 2 bath Penthouse. Features; bright & open floor plan with 1,539 sf. of living space. Spacious kitchen, granite counters, stainless steel fridge, water purification system, open to huge living rm with fireplace, overlooking the 20x8 balcony with great views of well maintained grounds. Huge dining room, great for entertaining. Spacious master suite with California walk-in closet & private master bath. Nice size 2nd bedroom with 2nd set of patio doors to balcony. Eco Bee WiFi thermostat. 2019 new furnace, 2019 AC, 2019 hot water heater, balcony redone & painted. 2018 new SS fridge, washer & dryer. Quiet top floor in this beautiful elevated building. Laundry in unit, plus common laundry in building. 1 heated garage parking space included (#38) and storage unit. Enjoy all the great amenities; scenic walking trails, tennis courts, pool, sundeck, clubhouse, weight room, rec. center, outdoor food & bar, Pro Shop, putting greens & discounted golf. Carefree living, great place to call home!
Location
State IL
County Lake
Area Gurnee
Rooms
Basement None
Interior
Interior Features Elevator, Wood Laminate Floors, Laundry Hook-Up in Unit, Storage, Walk-In Closet(s)
Heating Electric
Cooling Central Air
Fireplaces Number 1
Fireplaces Type Electric, Heatilator, Free Standing
Equipment CO Detectors, Ceiling Fan(s)
Fireplace Y
Appliance Range, Microwave, Dishwasher, Refrigerator, Washer, Dryer, Disposal, Range Hood
Laundry In Unit
Exterior
Exterior Feature Balcony, In Ground Pool, Storms/Screens, End Unit
Parking Features Attached
Garage Spaces 1.0
Amenities Available Elevator(s), Exercise Room, Storage, Golf Course, Party Room, Sundeck, Pool, Security Door Lock(s), Tennis Court(s), Clubhouse, Elevator(s), In Ground Pool, Trail(s)
Building
Story 4
Sewer Public Sewer
Water Lake Michigan
New Construction false
Schools
Elementary Schools Woodland Elementary School
Middle Schools Woodland Jr High School
High Schools Warren Township High School
School District 50 , 50, 121
Others
HOA Fee Include Water,Insurance,Exterior Maintenance,Lawn Care,Scavenger,Snow Removal
Ownership Condo
Special Listing Condition None
Pets Allowed Cats OK
Read Less
Want to know what your home might be worth? Contact us for a FREE valuation!

Our team is ready to help you sell your home for the highest possible price ASAP

© 2024 Listings courtesy of MRED as distributed by MLS GRID. All Rights Reserved.
Bought with Jane Herrick Corder • @properties






