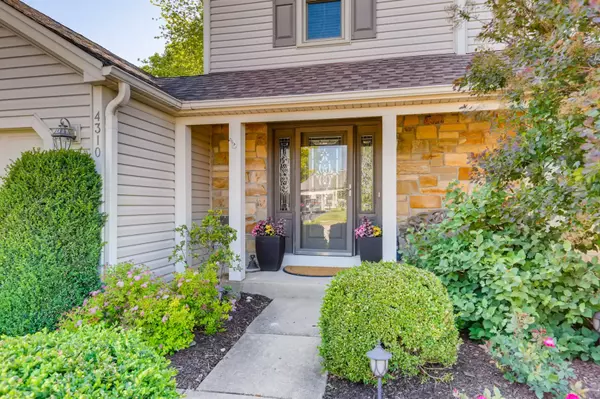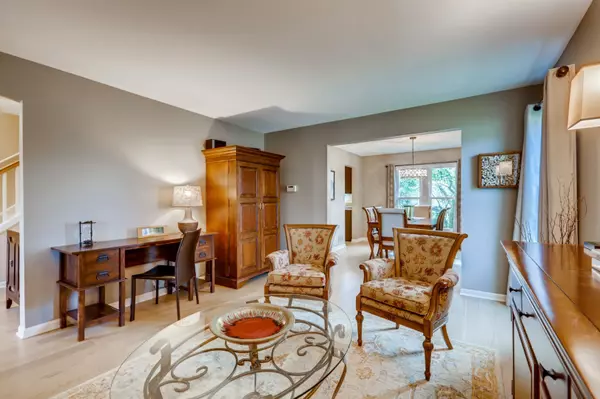$397,000
$399,900
0.7%For more information regarding the value of a property, please contact us for a free consultation.
4310 Oak Knoll LN Hoffman Estates, IL 60192
3 Beds
2.5 Baths
1,900 SqFt
Key Details
Sold Price $397,000
Property Type Single Family Home
Sub Type Detached Single
Listing Status Sold
Purchase Type For Sale
Square Footage 1,900 sqft
Price per Sqft $208
Subdivision Poplar Hills
MLS Listing ID 10748101
Sold Date 07/31/20
Style Colonial
Bedrooms 3
Full Baths 2
Half Baths 1
Year Built 1988
Annual Tax Amount $7,125
Tax Year 2018
Lot Size 8,537 Sqft
Lot Dimensions 69.9X127.9X70.2X128.1
Property Description
House Beautiful! Gorgeous! Exquisite in Every Way! Finished Basement! Award Winning Barrington School! Approx 2400 Sq Ft of Living Space! Designer touches T/O this Stunning 2-Story Home! Outstanding Showing Quality & Impressive Updates from Top to Bottom. Beautiful White Oak Hardwood Flooring T/O entire 1st Floor. Updated Kitchen W/Resurfaced Cabinets, SS Appliances, Granite Counters, Large Walk-In Pantry, Under Cabinet Lighting & Custom Bay Eating Area-Open to Spacious Family Rm W/Vaulted Ceiling & Lovely Gas Log Fireplace! All 3 Baths Perfectly & Tastefully Updated! Secluded Mstr Suite W/2 closets & Private Bath. Fin Bsmnt Includes Huge Recreation Rm/Game Rm W/Wet Bar & Huge Storage/Utility Area. All Windows & Doors Updated! Updated Siding, Soffits & Fascia. Newer Appliances. Newer Plush Carpeting & Painting! Updated Interior White Doors & Trim T/O. Updated Custom Lighting & Window Treatments. Private & Picturesque Yard adds to your enjoyment. Minutes to shopping, Trains, I-90 Access, Preserves. Come Fall in Love with This Spectacular Home!
Location
State IL
County Cook
Area Hoffman Estates
Rooms
Basement Partial
Interior
Interior Features Vaulted/Cathedral Ceilings, Bar-Wet, Hardwood Floors
Heating Natural Gas, Forced Air
Cooling Central Air
Fireplaces Number 1
Fireplaces Type Gas Log
Equipment TV-Cable, CO Detectors, Ceiling Fan(s), Sump Pump
Fireplace Y
Appliance Range, Microwave, Dishwasher, Refrigerator, Washer, Dryer, Stainless Steel Appliance(s)
Laundry In Unit
Exterior
Exterior Feature Patio
Parking Features Attached
Garage Spaces 2.0
Community Features Curbs, Sidewalks, Street Lights, Street Paved
Roof Type Asphalt
Building
Lot Description Landscaped
Sewer Public Sewer
Water Lake Michigan
New Construction false
Schools
Elementary Schools Grove Avenue Elementary School
Middle Schools Barrington Middle School Prairie
High Schools Barrington High School
School District 220 , 220, 220
Others
HOA Fee Include None
Ownership Fee Simple
Special Listing Condition None
Read Less
Want to know what your home might be worth? Contact us for a FREE valuation!

Our team is ready to help you sell your home for the highest possible price ASAP

© 2025 Listings courtesy of MRED as distributed by MLS GRID. All Rights Reserved.
Bought with Michael Pittman • Compass





