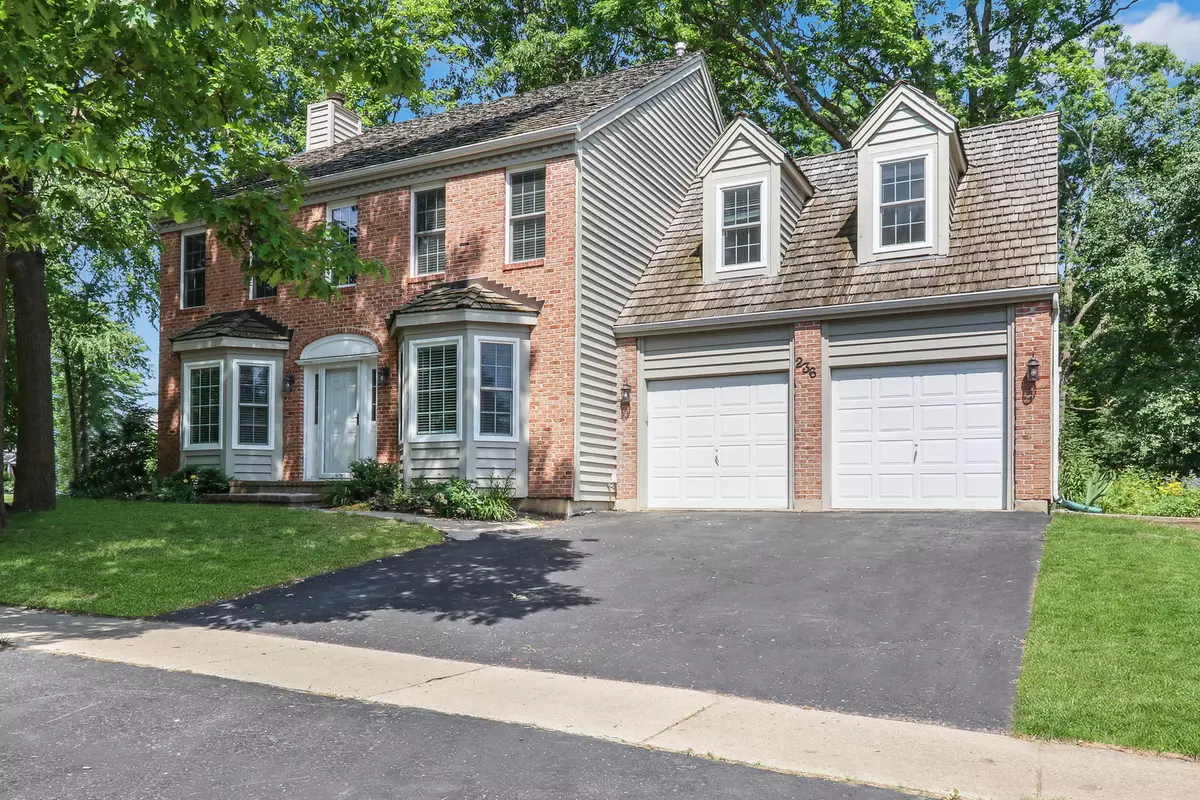$312,000
$319,900
2.5%For more information regarding the value of a property, please contact us for a free consultation.
236 Concord SQ Gurnee, IL 60031
4 Beds
2.5 Baths
2,394 SqFt
Key Details
Sold Price $312,000
Property Type Single Family Home
Sub Type Detached Single
Listing Status Sold
Purchase Type For Sale
Square Footage 2,394 sqft
Price per Sqft $130
Subdivision Providence Village
MLS Listing ID 10745759
Sold Date 08/31/20
Style Colonial
Bedrooms 4
Full Baths 2
Half Baths 1
HOA Fees $12/ann
Year Built 1988
Annual Tax Amount $9,352
Tax Year 2019
Lot Size 9,748 Sqft
Lot Dimensions 65X150
Property Description
WOW! Tucked away in one of Gurnee's most sought after neighborhoods, Providence Village, you will find this RARE Brick BEAUTY! Fabulous curb appeal and LUSH greenery welcomes you into this colonial STUNNER! You'll love the open floor plan of this freshly painted GEM! Natural Light beams through the large Bay windows and glistens off of the hardwood floors showcased throughout the main level. Enjoy your downtime in the formal Living Room or host your next get together in the adjacent Dining Room! The GORGEOUS refreshed Kitchen features stunning white cabinetry, stylish subway tile backsplash, granite countertops and stainless steel appliances, including a newer stove and dishwasher! You'll love the IDEAL eat-in kitchen breakfast area! Cozy up in the Family Room by the wood burning fireplace or marvel in the PHENOMENAL views of the HUGE backyard! Main level half bath and laundry are SO convenient! Reap the benefit of the NEWLY installed (Aug 2017) Marvin Infinity WINDOWS, a $34,500 update! New window treatments too! These windows are Energy efficient, maintenance free and crystal clear -Not only providing lower heating bills, yet also breathtaking views of the towering trees that surround this spectacular home. Step through the newer Marvin slider door to the expansive deck; dinner al fresco anyone? As you head upstairs, you will LOVE the Master Suite which boasts a spacious bedroom, large WIC and ELEGANT en-suite with stone shower and custom dual vanity! Separate soaking tub and walk-in shower are simply GORGEOUS! Three generously sized bedrooms and additional full bathroom complete the upper level! FABULOUS full basement! The HUGE, deep backyard is a real show stopper and sure to please any family! You will LOVE the large deck providing AMAZING views of the outdoor oasis year round! Enjoy ALL that Providence Village has to offer from Ravinia nights to summer ice cream socials to fall Hay Rides - this is a community like no other! A commuters dream, just off of I94 and Rt 41! Calling all nature lovers, bikers and runners; easy access to the Des Plaines River trail right from the neighborhood! You're gonna LOVE it!!!
Location
State IL
County Lake
Area Gurnee
Rooms
Basement Full
Interior
Interior Features Hardwood Floors
Heating Natural Gas, Forced Air
Cooling Central Air
Fireplaces Number 1
Fireplaces Type Gas Log
Equipment Humidifier, Sump Pump
Fireplace Y
Appliance Range, Dishwasher, Refrigerator, Washer, Dryer
Laundry In Unit
Exterior
Exterior Feature Deck, Patio
Parking Features Attached
Garage Spaces 2.0
Community Features Park, Curbs, Sidewalks, Street Lights, Street Paved
Roof Type Shake
Building
Lot Description Landscaped, Wooded
Sewer Public Sewer
Water Public
New Construction false
Schools
Elementary Schools Woodland Elementary School
Middle Schools Woodland Middle School
High Schools Warren Township High School
School District 50 , 50, 121
Others
HOA Fee Include None
Ownership Fee Simple
Special Listing Condition None
Read Less
Want to know what your home might be worth? Contact us for a FREE valuation!

Our team is ready to help you sell your home for the highest possible price ASAP

© 2024 Listings courtesy of MRED as distributed by MLS GRID. All Rights Reserved.
Bought with Rodolfo Magale • American International Realty






