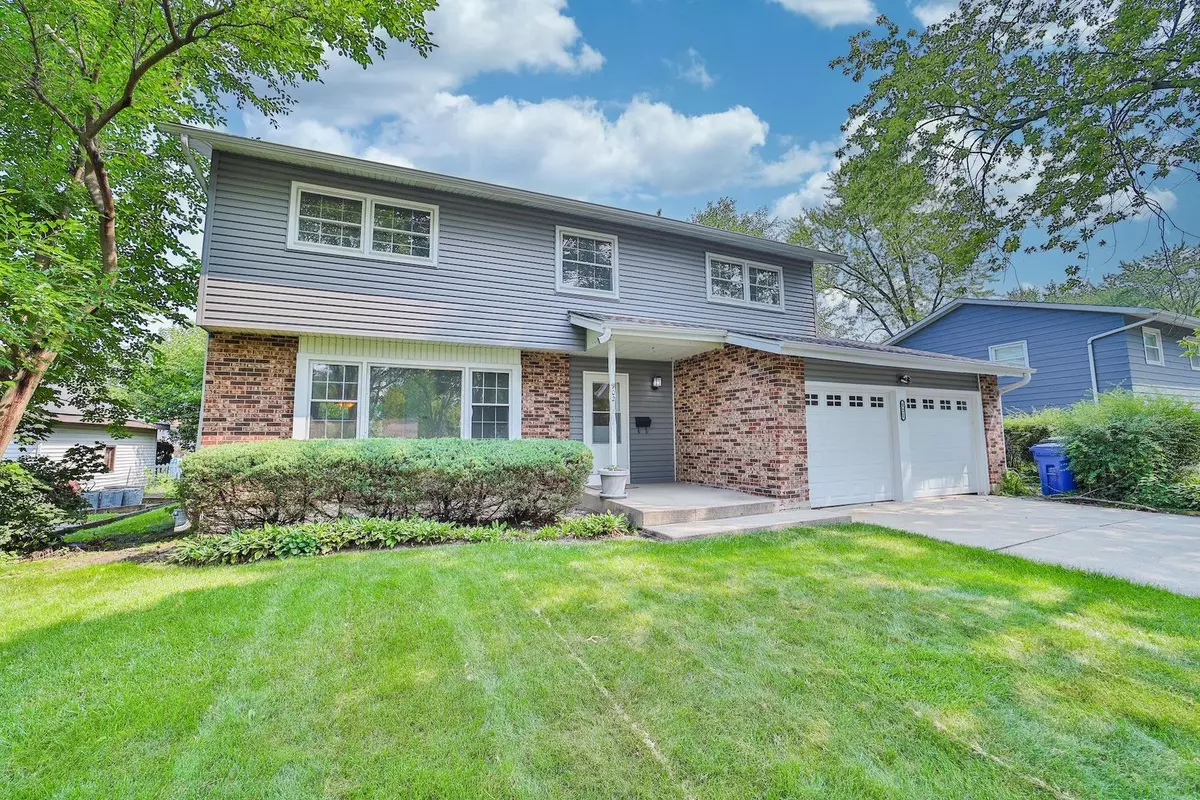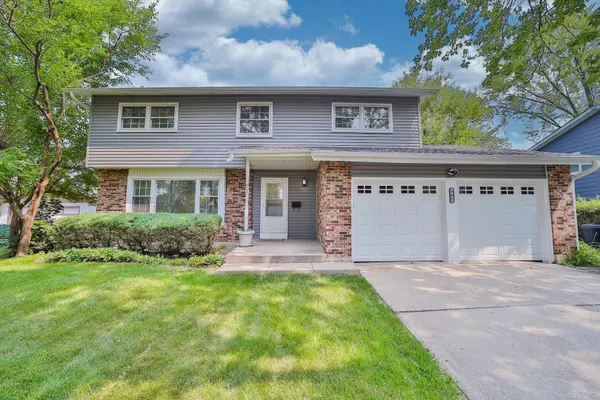$390,000
$399,990
2.5%For more information regarding the value of a property, please contact us for a free consultation.
902 E Barberry LN Mount Prospect, IL 60056
4 Beds
2.5 Baths
2,527 SqFt
Key Details
Sold Price $390,000
Property Type Single Family Home
Sub Type Detached Single
Listing Status Sold
Purchase Type For Sale
Square Footage 2,527 sqft
Price per Sqft $154
Subdivision Brickman Manor
MLS Listing ID 11107463
Sold Date 10/18/21
Bedrooms 4
Full Baths 2
Half Baths 1
Year Built 1965
Annual Tax Amount $10,737
Tax Year 2019
Lot Size 8,498 Sqft
Lot Dimensions 68X125
Property Description
Here's a must see home your family has been waiting for. This 4 Bedrm, 2.5 Bath 2-story home is move in ready today! You'll enjoy the fully updated kitchen and bathrooms as well as the beautiful hardwood floors throughout. Separate dining rm perfect for your dining set. The basement offers excellent space for a workout or hangout area for the kids. New siding, front door and garage doors make for great curb appeal. Plenty of custom built storage in the garage. The backyard offers a large composite, low maintenance deck and spacious yard for family entertainment. You'll love the tree lined neighborhood, excellent for family walks or bike rides. Walking distance to elementary school for your younger children. Just blocks from shopping at the recently rebuilt Randhurst Village and Woodland Trails Park and Rob Roy Golf Course are just minutes away. Home warranty included adding even more peace of mind. This home's priced best in the neighborhood!
Location
State IL
County Cook
Area Mount Prospect
Rooms
Basement Partial
Interior
Interior Features Hardwood Floors, First Floor Full Bath
Heating Natural Gas, Forced Air
Cooling Central Air
Fireplace N
Appliance Range, Microwave, Dishwasher, Refrigerator, Washer, Dryer, Stainless Steel Appliance(s)
Exterior
Exterior Feature Deck, Storms/Screens
Parking Features Attached
Garage Spaces 2.5
Community Features Curbs, Sidewalks, Street Lights
Roof Type Asphalt
Building
Lot Description Fenced Yard, Sidewalks, Streetlights
Sewer Public Sewer
Water Lake Michigan, Public
New Construction false
Schools
High Schools John Hersey High School
School District 26 , 26, 214
Others
HOA Fee Include None
Ownership Fee Simple
Special Listing Condition None
Read Less
Want to know what your home might be worth? Contact us for a FREE valuation!

Our team is ready to help you sell your home for the highest possible price ASAP

© 2025 Listings courtesy of MRED as distributed by MLS GRID. All Rights Reserved.
Bought with Rajesh Patel • Re/Max Renaissance





