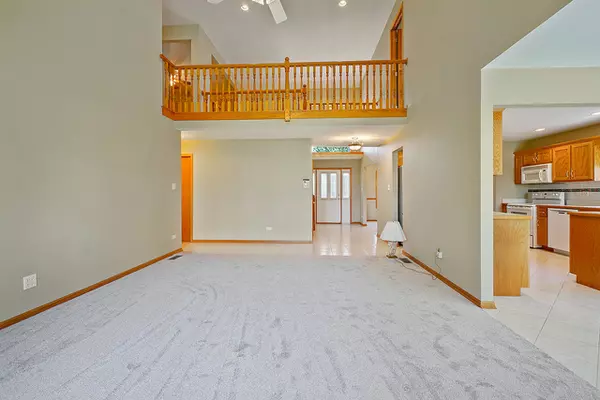$310,000
$325,000
4.6%For more information regarding the value of a property, please contact us for a free consultation.
16260 Hummingbird Hill DR Orland Park, IL 60467
3 Beds
2 Baths
2,487 SqFt
Key Details
Sold Price $310,000
Property Type Townhouse
Sub Type Townhouse-2 Story
Listing Status Sold
Purchase Type For Sale
Square Footage 2,487 sqft
Price per Sqft $124
Subdivision Hummingbird Hill
MLS Listing ID 10738945
Sold Date 08/27/20
Bedrooms 3
Full Baths 2
HOA Fees $222/mo
Rental Info Yes
Year Built 1999
Annual Tax Amount $5,603
Tax Year 2018
Lot Dimensions 41X81
Property Description
RARELY AVAILABLE 2 STORY END UNIT WITH MAIN LEVEL MASTER BEDROOM. ALL BRICK TOWNHOME WELCOMED BY A COVERED PORCH AND GRAND FOYER ACCOMPANIED BY OAK RAILING UPGRADED ALL AROUND. GREAT OPEN LAYOUT WITH 1 BEDROOM ON THE FIRST FLOOR AND 2 SPACIOUS BEDROOMS UPSTAIRS ALONG WITH A LOFT OVERLOOKING THE FOYER. MAIN LEVEL BATH IS JUST STEPS OFF THE MASTER WHICH IS ACCOMPANIED BY DOUBLE SINK, SHOWER BENCH AND LINEN CLOSET. ALL NEW CARPETING FLOWS THROUGHOUT THIS FRESHLY PAINTED HOME. THE FORMAL DINING ROOM HAS HALF ROUNDED TRANSOM WINDOW, CHAIR RAIL AND CATHEDRAL CEILING. SOARING CEILINGS ENHANCE THE LIVING ROOM ALONG WITH CEILING FAN, PLENTY OF NATURAL LIGHTING AND BALCONY VIEWS. GENEROUS SIZE EAT-IN KITCHEN FEATURES ALL WHITE APPLIANCES, LOTS OF CABINETS, CAN LIGHTING, BREAKFAST BAR AND SLIDING DOOR TO A CONCRETE PATIO AND OPEN LAND VIEWS. SITUATED ON A PROFESSIONALLY LANDSCAPED LOT AND SPRINKLER SYSTEM PROVIDED WITH A CONCRETE DRIVEWAY LEADING TO THE 2 CAR ATTACHED GARAGE. THIS IDEAL DESIGN IS BUILT ON A FULL UNFINSIHED BASEMENT WITH NEW FURNACE A/C AND WATER REPLACED IN 2016. ALS0,THE ROOF ON THIS HOME WAS REPLACED IN AUGUST 2011. REFRIGERATOR, DISHWASHER AND SLIDING DOOR ARE NEW FROM 2015. CALL NOW TO SCHEDULE A DELIGHTFUL SHOWING.
Location
State IL
County Cook
Area Orland Park
Rooms
Basement Full
Interior
Interior Features Vaulted/Cathedral Ceilings, First Floor Bedroom, First Floor Laundry, First Floor Full Bath, Laundry Hook-Up in Unit
Heating Natural Gas, Forced Air
Cooling Central Air
Equipment Humidifier, TV-Cable, CO Detectors, Ceiling Fan(s), Sump Pump, Sprinkler-Lawn
Fireplace N
Appliance Range, Microwave, Dishwasher, Refrigerator, Washer, Dryer
Laundry Gas Dryer Hookup, In Unit, Sink
Exterior
Exterior Feature Patio, Porch, End Unit
Parking Features Attached
Garage Spaces 2.0
Roof Type Asphalt
Building
Lot Description Nature Preserve Adjacent, Landscaped
Story 2
Sewer Public Sewer
Water Lake Michigan, Public
New Construction false
Schools
Elementary Schools High Point Elementary School
Middle Schools Orland Junior High School
High Schools Victor J Andrew High School
School District 135 , 135, 230
Others
HOA Fee Include Insurance,Exterior Maintenance,Lawn Care,Snow Removal
Ownership Fee Simple
Special Listing Condition Home Warranty
Pets Allowed Cats OK, Dogs OK
Read Less
Want to know what your home might be worth? Contact us for a FREE valuation!

Our team is ready to help you sell your home for the highest possible price ASAP

© 2024 Listings courtesy of MRED as distributed by MLS GRID. All Rights Reserved.
Bought with Karen Gaylord • Century 21 Affiliated






