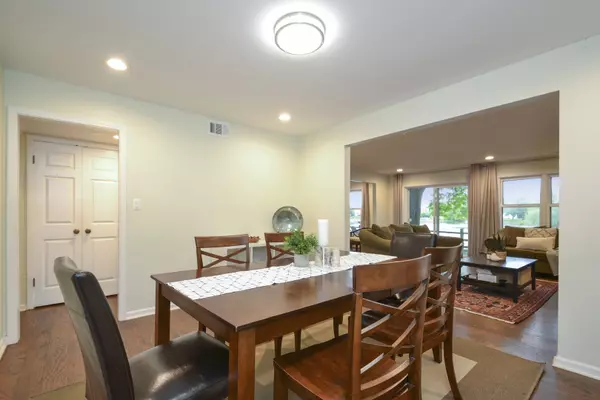$365,000
$384,900
5.2%For more information regarding the value of a property, please contact us for a free consultation.
127 Rivershire LN Lincolnshire, IL 60069
3 Beds
2.5 Baths
2,188 SqFt
Key Details
Sold Price $365,000
Property Type Townhouse
Sub Type Townhouse-2 Story
Listing Status Sold
Purchase Type For Sale
Square Footage 2,188 sqft
Price per Sqft $166
Subdivision Rivershire
MLS Listing ID 10737276
Sold Date 09/22/20
Bedrooms 3
Full Baths 2
Half Baths 1
HOA Fees $334/mo
Year Built 1977
Annual Tax Amount $8,659
Tax Year 2018
Lot Dimensions 1 X 1
Property Description
Beautiful end unit in sought after Rivershire! Picturesque water views from living room & family room overlooking the patio and lake. Freshly Updated with new engineered wood plank floors, recessed & decorator lighting, All New Kitchen with new white cabinets & marble counters, designer glass subway backsplash, new stainless steel appliances, bright bay window eating area. Full formal dining room, large family room/den with built ins, spacious powder rm. Master Bedroom with private master bath/dressing room, his and hers walk-in closets, new spa shower with custom clear glass. Large 2nd bedroom, Third bedroom with balcony & views of lake, full hall bath with shower/tub & ceramic tile. 1st flr laundry rm/craft /mud room off the kitchen with new high end front load washer & dryer, additional counter space & cabinets. New Lennox furnace & humidifier, 2+ car attached garage, great storage thruout. Especially Easy living! Private interior location with tennis courts, pool, golf course and walking trails nearby. Close to shopping, entertainment and I-294. Award winning Lincolnshire School District 103 & Stevenson High School 125 too!
Location
State IL
County Lake
Area Lincolnshire
Rooms
Basement None
Interior
Interior Features Wood Laminate Floors, First Floor Laundry, Laundry Hook-Up in Unit, Storage, Built-in Features, Walk-In Closet(s)
Heating Electric
Cooling Central Air
Fireplace N
Appliance Range, Dishwasher, Refrigerator, Washer, Dryer, Disposal
Laundry Gas Dryer Hookup, In Unit, Sink
Exterior
Exterior Feature Patio, Porch, Brick Paver Patio, Storms/Screens, End Unit, Cable Access
Parking Features Attached
Garage Spaces 2.0
Amenities Available Pool
Roof Type Asphalt
Building
Lot Description Cul-De-Sac, Lake Front, Landscaped, Water View, Mature Trees
Story 2
Sewer Public Sewer
Water Public
New Construction false
Schools
Elementary Schools Laura B Sprague School
Middle Schools Daniel Wright Junior High School
High Schools Adlai E Stevenson High School
School District 103 , 103, 125
Others
HOA Fee Include Insurance,Lawn Care,Scavenger,Snow Removal
Ownership Fee Simple w/ HO Assn.
Special Listing Condition None
Pets Allowed Cats OK, Dogs OK
Read Less
Want to know what your home might be worth? Contact us for a FREE valuation!

Our team is ready to help you sell your home for the highest possible price ASAP

© 2024 Listings courtesy of MRED as distributed by MLS GRID. All Rights Reserved.
Bought with Amanda Chatel • Coldwell Banker Realty






