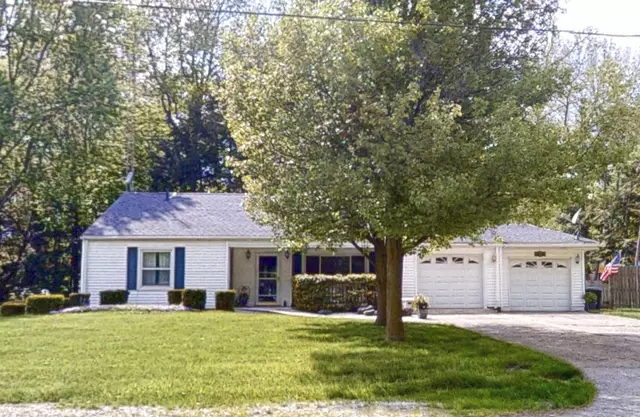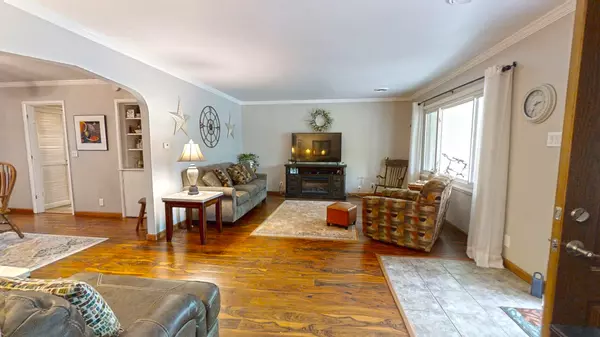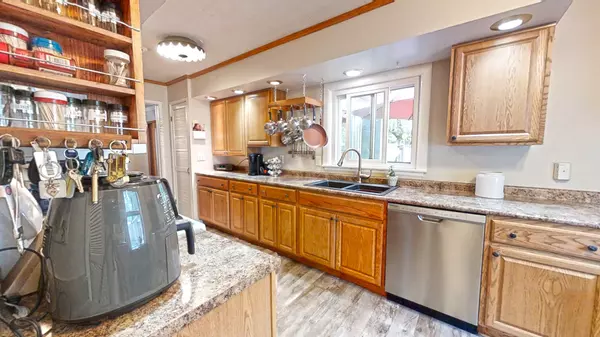$184,000
$179,900
2.3%For more information regarding the value of a property, please contact us for a free consultation.
509 N Central ST Tolono, IL 61880
3 Beds
2 Baths
1,827 SqFt
Key Details
Sold Price $184,000
Property Type Single Family Home
Sub Type Detached Single
Listing Status Sold
Purchase Type For Sale
Square Footage 1,827 sqft
Price per Sqft $100
MLS Listing ID 10739391
Sold Date 08/06/20
Bedrooms 3
Full Baths 2
Year Built 1949
Annual Tax Amount $2,995
Tax Year 2019
Lot Size 0.260 Acres
Lot Dimensions 101.35X112X101
Property Description
Take the ONLINE Virtual Walk Through of this Move in Ready Home, with wonderful space and solid surface flooring throughout, except family room. Front living room is open with natural lighting, adjoining to the dining area. The galley kitchen has updated appliances and pantry. Family room on back has built in speakers and windows galore! Access the patio and dual deck space overlooking the fenced back yard. There are 3 bedrooms and 2 full baths. Master wing could be closed off more for privacy. Laundry room with storage space. 2 car garage, one has bonus space for storage or workspace. Updated electrical throughout. Roof approx 8 years. Furnance and Hot water heater less than 5 years . Seller offering an AHS 1 year Home Warranty for peace of mind with a $465 value.
Location
State IL
County Champaign
Area Arcola / Arthur / Atwood / Bourbon / Camargo / Garrett / Ivesdale / Murdock / Neoga / Newman / Oakland / Pesotum / Philo / Sadorus / Tolono / Tuscola / Villa Grove / Westfield
Rooms
Basement None
Interior
Interior Features Hardwood Floors, First Floor Bedroom, First Floor Laundry, First Floor Full Bath
Heating Natural Gas
Cooling Central Air
Fireplace N
Appliance Range, Microwave, Dishwasher, Refrigerator
Exterior
Parking Features Attached
Garage Spaces 2.0
Building
Lot Description Fenced Yard, Mature Trees
Sewer Public Sewer
Water Public
New Construction false
Schools
Elementary Schools Unity East Elementary School
Middle Schools Unity Junior High School
High Schools Unity High School
School District 7 , 7, 7
Others
HOA Fee Include None
Ownership Fee Simple
Special Listing Condition Home Warranty
Read Less
Want to know what your home might be worth? Contact us for a FREE valuation!

Our team is ready to help you sell your home for the highest possible price ASAP

© 2025 Listings courtesy of MRED as distributed by MLS GRID. All Rights Reserved.
Bought with Tynan Cain • EXP REALTY LLC





