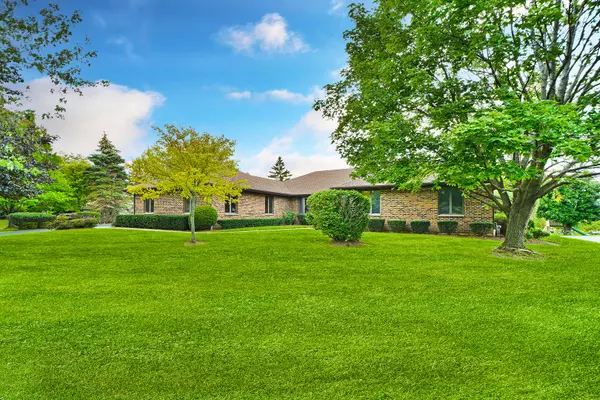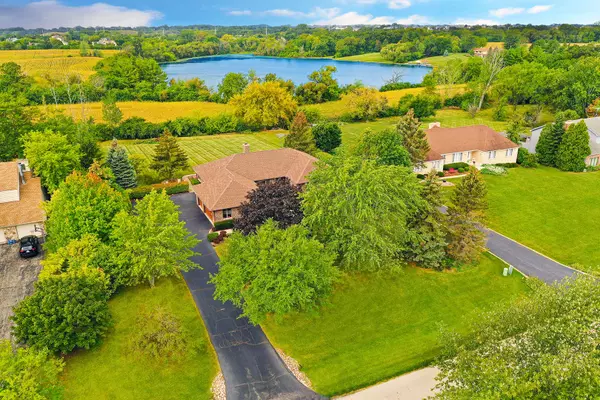$502,500
$520,000
3.4%For more information regarding the value of a property, please contact us for a free consultation.
25136 N Ivy LN Hawthorn Woods, IL 60047
4 Beds
3.5 Baths
2,613 SqFt
Key Details
Sold Price $502,500
Property Type Single Family Home
Sub Type Detached Single
Listing Status Sold
Purchase Type For Sale
Square Footage 2,613 sqft
Price per Sqft $192
Subdivision Lakeview Highlands
MLS Listing ID 11212243
Sold Date 10/29/21
Style Ranch
Bedrooms 4
Full Baths 3
Half Baths 1
Year Built 1987
Annual Tax Amount $11,538
Tax Year 2020
Lot Size 1.000 Acres
Lot Dimensions 130X308
Property Description
Sprawling brick ranch perched up high on a hill in the heart of Hawthorn Woods on an acre lot feeding to Stevenson schools! Lots of living space throughout this home with a comfortable floor plan perfect for any lifestyle. Feel right at home as you enter the foyer with hardwood flooring leading to a formal living room. This family room is adorned with a gorgeous, custom stone fireplace, wooden beams and sliders to the deck. Cook with ease in this well-designed kitchen with abundant natural light boasts granite counters, newer kitchen appliances, plenty of storage cabinets, and an eat-in area overlooking the yard. The handy laundry room has a newer washer and dryer plus overhead cabinets. Retreat to your master bedroom with carpeted flooring, neutral decor, walk-in closet and an en-suite bathroom with a Jetted tub and separate shower. 3 additional bedrooms are all generously-sized plus a hallway bathroom with dual sinks is very convenient. Entertain in style in your full, finished basement complete with a game room, office, storage room, recreation room with built-in cabinets and a full bathroom. Enjoy the beauty of this professionally landscaped exterior with huge deck and greatly-cared acre of yard that backs to Bresen Lake. Take advantage of the whole house generator plus newer equipment like water heater, water softener, humidifier and more. It doesn't get any better than ranch living in this home!
Location
State IL
County Lake
Area Hawthorn Woods / Lake Zurich / Kildeer / Long Grove
Rooms
Basement Full
Interior
Interior Features Hardwood Floors, First Floor Laundry, Built-in Features, Walk-In Closet(s), Beamed Ceilings, Some Carpeting, Granite Counters, Separate Dining Room
Heating Natural Gas, Forced Air
Cooling Central Air
Fireplaces Number 1
Fireplaces Type Gas Starter
Equipment Humidifier, Water-Softener Owned, Central Vacuum, TV Antenna, Security System, Intercom, Ceiling Fan(s), Sump Pump, Air Purifier, Backup Sump Pump;, Generator
Fireplace Y
Appliance Range, Dishwasher, Refrigerator, Washer, Dryer
Exterior
Exterior Feature Deck
Parking Features Attached
Garage Spaces 3.0
Community Features Park
Roof Type Asphalt
Building
Lot Description Landscaped, Water View, Mature Trees
Sewer Septic-Private
Water Private Well
New Construction false
Schools
Elementary Schools Fremont Elementary School
Middle Schools Fremont Middle School
High Schools Adlai E Stevenson High School
School District 79 , 79, 125
Others
HOA Fee Include None
Ownership Fee Simple
Special Listing Condition None
Read Less
Want to know what your home might be worth? Contact us for a FREE valuation!

Our team is ready to help you sell your home for the highest possible price ASAP

© 2024 Listings courtesy of MRED as distributed by MLS GRID. All Rights Reserved.
Bought with Greg Koza • Coldwell Banker Realty





