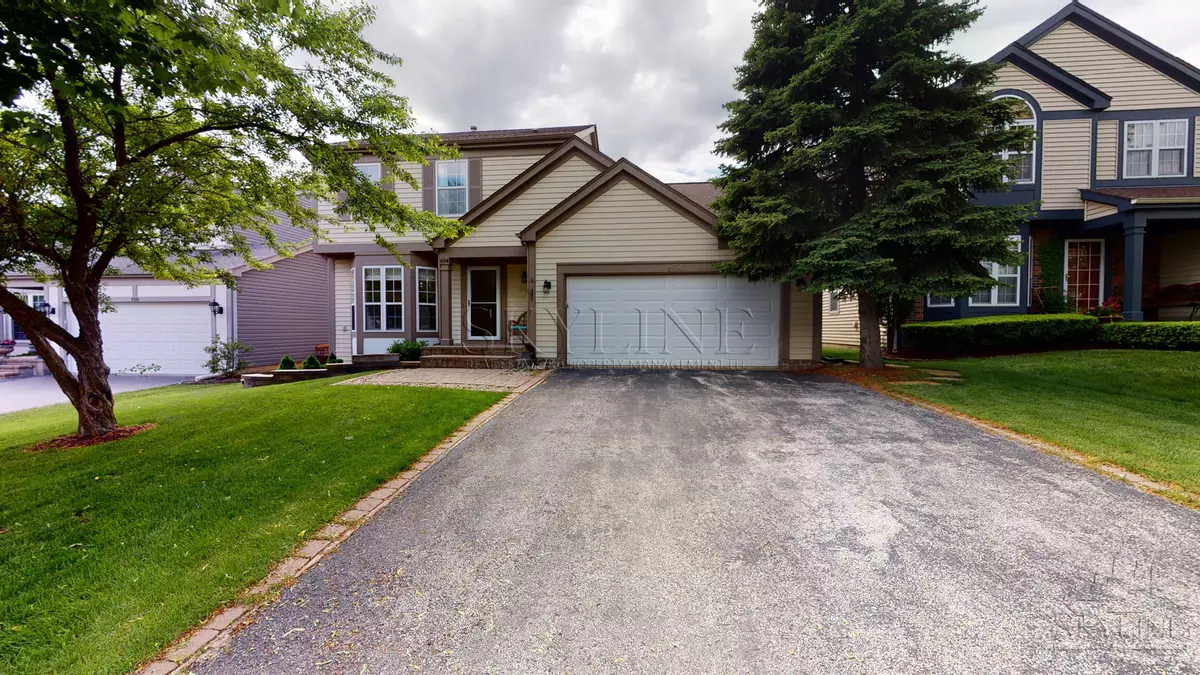$265,000
$279,900
5.3%For more information regarding the value of a property, please contact us for a free consultation.
694 Rolling Green ST Gurnee, IL 60031
3 Beds
2.5 Baths
1,642 SqFt
Key Details
Sold Price $265,000
Property Type Single Family Home
Sub Type Detached Single
Listing Status Sold
Purchase Type For Sale
Square Footage 1,642 sqft
Price per Sqft $161
Subdivision Fairway Ridge
MLS Listing ID 10730846
Sold Date 07/27/20
Style Contemporary
Bedrooms 3
Full Baths 2
Half Baths 1
HOA Fees $76/mo
Year Built 1993
Annual Tax Amount $6,703
Tax Year 2019
Lot Size 6,969 Sqft
Lot Dimensions 75X120
Property Description
CLICK THE LINK TO EXPERIENCE OUR 360 3D TOUR ONLINE NOW!! This magnificent single-family home has been completely updated and modernized and is ready for immediate move in! The entire house features stunning light hardwood laminate flooring combined with large windows allowing natural light to brighten and enhance the whole space. The kitchen features white cabinets, stainless steel appliances, granite counter tops, and a sizeable center island. The family room is enormous with vaulted ceilings, complementing the great space. The family room walks out to the professionally designed, fully fenced backyard with brick paver patio and is surrounded by fully grown lush trees producing a secluded backyard oasis. All three bedrooms rest on the second floor. The master bedroom is huge with vaulted ceilings and large windows looking over the backyard. The master en suite is beautiful with a walk-in shower and updated vanity. Enormous unfinished basement, newer mechanicals, appliances, and roof. HOA includes clubhouse, gym, and pool.
Location
State IL
County Lake
Area Gurnee
Rooms
Basement Full
Interior
Interior Features Vaulted/Cathedral Ceilings, Wood Laminate Floors, Walk-In Closet(s)
Heating Natural Gas
Cooling Central Air
Equipment CO Detectors, Ceiling Fan(s), Sump Pump
Fireplace N
Appliance Microwave, Dishwasher, Refrigerator, Washer, Dryer, Disposal, Stainless Steel Appliance(s), Cooktop, Built-In Oven, Range Hood
Laundry In Unit
Exterior
Exterior Feature Patio, Brick Paver Patio, Storms/Screens
Parking Features Attached
Garage Spaces 2.0
Community Features Clubhouse, Park, Pool, Curbs, Sidewalks, Street Lights, Street Paved
Roof Type Asphalt
Building
Lot Description Fenced Yard, Landscaped, Mature Trees
Sewer Public Sewer
Water Public
New Construction false
Schools
Elementary Schools Woodland Elementary School
Middle Schools Woodland Intermediate School
High Schools Warren Township High School
School District 50 , 50, 121
Others
HOA Fee Include Clubhouse,Exercise Facilities,Pool
Ownership Fee Simple
Special Listing Condition None
Read Less
Want to know what your home might be worth? Contact us for a FREE valuation!

Our team is ready to help you sell your home for the highest possible price ASAP

© 2024 Listings courtesy of MRED as distributed by MLS GRID. All Rights Reserved.
Bought with Ghita Mueller • Coldwell Banker Realty


