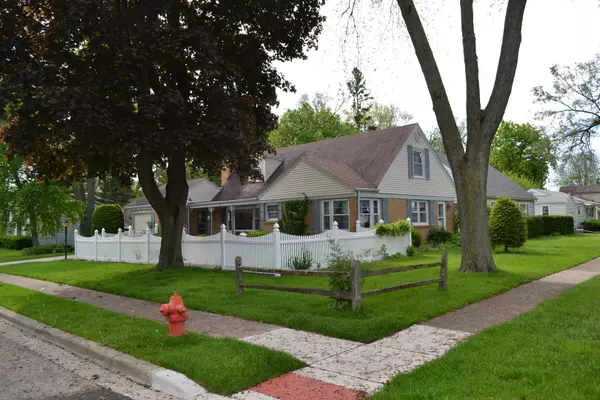$187,000
$180,000
3.9%For more information regarding the value of a property, please contact us for a free consultation.
871 Morgan ST Elgin, IL 60123
3 Beds
2 Baths
1,692 SqFt
Key Details
Sold Price $187,000
Property Type Single Family Home
Sub Type Detached Single
Listing Status Sold
Purchase Type For Sale
Square Footage 1,692 sqft
Price per Sqft $110
Subdivision Sunset Park
MLS Listing ID 10726870
Sold Date 07/24/20
Style Cape Cod
Bedrooms 3
Full Baths 2
Year Built 1951
Annual Tax Amount $3,229
Tax Year 2019
Lot Size 8,712 Sqft
Lot Dimensions 128 X 70 X 128 X69
Property Description
Home is vacant! Charming 3 bedroom, 2 bath 1 1/2 story brick home on a corner lot in the Sunset Park neighborhood on Elgin's west side. If you're a gardener or bird watcher, you'll love the gardens and curb appeal of this amazing home. Escape to your private screened-in back porch with hanging swing overlooking the beautiful gardens; great place to take a nap or read a book. Spacious living room with fireplace. Cute office/bonus room just off the living room. Eat-in kitchen with dining room adjacent. The master bedroom and bath are on the main floor; two more spacious bedrooms located upstairs with a hall bath; one bedroom has a walk-in cedar-lined closet; the other has knee-wall attic storage. Full partially finished basement with laundry room & work room. The house needs some TLC and updating but there is so much potential here. You'll love the woodwork, built-ins and the hidden nooks and crannies with extra storage. Being sold "as-is". Close to the Elgin by-pass, schools, and the Randall Road shopping corridor!
Location
State IL
County Kane
Area Elgin
Rooms
Basement Full
Interior
Interior Features Hardwood Floors, First Floor Bedroom, First Floor Full Bath, Built-in Features, Walk-In Closet(s)
Heating Natural Gas, Forced Air
Cooling Central Air
Fireplaces Number 1
Fireplaces Type Wood Burning
Fireplace Y
Appliance Range, Microwave, Dishwasher, Refrigerator, Washer, Dryer
Laundry In Unit
Exterior
Exterior Feature Porch, Porch Screened, Storms/Screens
Parking Features Attached
Garage Spaces 1.0
Community Features Sidewalks, Street Lights, Street Paved
Roof Type Asphalt
Building
Lot Description Corner Lot, Fenced Yard, Mature Trees
Sewer Public Sewer
Water Public
New Construction false
Schools
Elementary Schools Harriet Gifford Elementary Schoo
Middle Schools Abbott Middle School
High Schools Larkin High School
School District 46 , 46, 46
Others
HOA Fee Include None
Ownership Fee Simple
Special Listing Condition None
Read Less
Want to know what your home might be worth? Contact us for a FREE valuation!

Our team is ready to help you sell your home for the highest possible price ASAP

© 2024 Listings courtesy of MRED as distributed by MLS GRID. All Rights Reserved.
Bought with Esther Zamudio • REMAX Horizon






