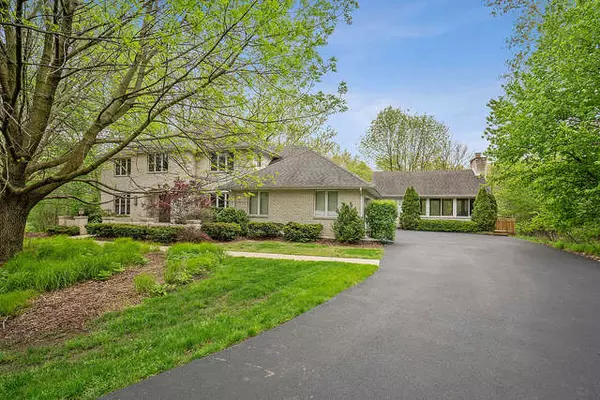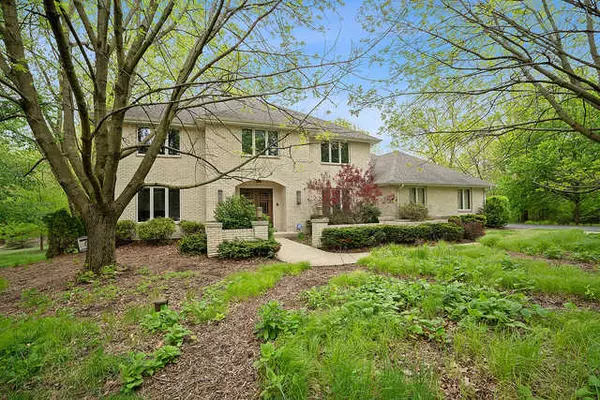$550,000
$575,000
4.3%For more information regarding the value of a property, please contact us for a free consultation.
13527 Oak CT Lemont, IL 60439
5 Beds
3 Baths
3,701 SqFt
Key Details
Sold Price $550,000
Property Type Single Family Home
Sub Type Detached Single
Listing Status Sold
Purchase Type For Sale
Square Footage 3,701 sqft
Price per Sqft $148
Subdivision Sylvan Woods
MLS Listing ID 10721185
Sold Date 07/15/20
Style Traditional
Bedrooms 5
Full Baths 3
Year Built 1985
Annual Tax Amount $10,297
Tax Year 2018
Lot Size 1.255 Acres
Lot Dimensions 76 X 291 X 409 X 274
Property Description
Towering, mature trees create a setting of unbridled beauty for this beautiful home. Timeless architectural design complemented by brick construction and wrought iron doors. Welcoming foyer opens to an exceptionally well maintained home that exudes character throughout. Sophisticated decor with an emphasis on a neutral palette. Stunning, remodeled kitchen completed for approximately $115,000 includes custom cabinetry, professional grade stainless steel appliances and sleek fixtures. Kitchen opens to solarium that was remodeled in 2002 and offers an eating area with breathtaking views of the grounds. Formal dining room and living rooms. Comfortable family room with vaulted ceiling and fireplace. Three season room addition offers soaring ceiling with wood detail and a floor to ceiling fireplace. Large master bedroom with walk in closet. Luxurious master bath was remodeled in 2016 for approximately $88,000 and offers the ultimate space for relaxation an pampering. Additional home features include: water filtration systems, 3 house fans, driveway repaved in 2019, first floor bedroom, first floor bath remodeled in 2009 for approximately $33,000 and so much more! Incredibly private setting with expansive deck overlooking a wooded landscape. The perfect blend of a priceless setting and today's most sought after updates! 3 car garage. Full basement. Ample cabinet and closet space throughout. Premium location just minutes from all the best that Lemont has to offer including National Blue Ribbon Award recipient, Lemont High School, parks, shopping, dining, world class golf courses, thousands of acres of forest preserves and the charming downtown area. For the discerning buyer seeking a one of a kind home in a priceless setting. Ultra private location with limited traffic. Schedule a tour of this home and our wonderful town today!
Location
State IL
County Cook
Area Lemont
Rooms
Basement Full
Interior
Interior Features First Floor Bedroom, First Floor Laundry, First Floor Full Bath, Built-in Features, Walk-In Closet(s)
Heating Natural Gas, Forced Air
Cooling Central Air
Fireplaces Number 2
Fireplaces Type Wood Burning, Gas Starter
Equipment Humidifier, Water-Softener Owned, Sump Pump
Fireplace Y
Appliance Range, Microwave, Dishwasher, High End Refrigerator, Washer, Dryer, Stainless Steel Appliance(s), Range Hood
Laundry Gas Dryer Hookup, In Unit, Sink
Exterior
Exterior Feature Deck, Porch, Storms/Screens
Parking Features Attached
Garage Spaces 3.0
Community Features Street Lights, Street Paved
Roof Type Asphalt
Building
Lot Description Cul-De-Sac, Wooded, Mature Trees
Sewer Septic-Private
Water Private Well
New Construction false
Schools
Elementary Schools River Valley Elementary School
Middle Schools Old Quarry Middle School
High Schools Lemont Twp High School
School District 113A , 113A, 210
Others
HOA Fee Include None
Ownership Fee Simple
Special Listing Condition None
Read Less
Want to know what your home might be worth? Contact us for a FREE valuation!

Our team is ready to help you sell your home for the highest possible price ASAP

© 2024 Listings courtesy of MRED as distributed by MLS GRID. All Rights Reserved.
Bought with Danielle LaCrosse • d'aprile properties






